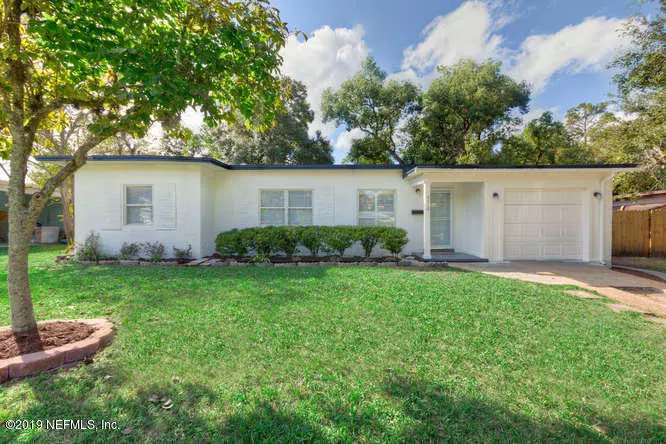$161,000
$159,900
0.7%For more information regarding the value of a property, please contact us for a free consultation.
3 Beds
1 Bath
1,143 SqFt
SOLD DATE : 11/12/2019
Key Details
Sold Price $161,000
Property Type Single Family Home
Sub Type Single Family Residence
Listing Status Sold
Purchase Type For Sale
Square Footage 1,143 sqft
Price per Sqft $140
Subdivision Glynlea Park
MLS Listing ID 1018626
Sold Date 11/12/19
Style Ranch
Bedrooms 3
Full Baths 1
HOA Y/N No
Originating Board realMLS (Northeast Florida Multiple Listing Service)
Year Built 1951
Property Description
Light, bright, spacious and Charming 3/1 concrete block home located in highly sought after Glynlea/Holiday Hill/Grove Park neighborhood. Walking distance to 2 parks, house is centrally located 10 minute drive to the TownCenter, 15 minutes to the beach and also downtown, 20 mins to airport.
Beautiful plantation shutters in the living room, 2'' faux wood blinds throughout as well as high quality ceiling fans and lighting fixtures. Kitchen offers beautiful custom built solid oak cabinets. Newer stainless steel appliances and reverse osmosis water filtration system.
This home has plenty of storage, large closets, built in hallway storage and linen closet. Beautiful bamboo flooring throughout except 2 bedrooms that have new carpet and padding. Interior and exterior have been freshly paint paint
Location
State FL
County Duval
Community Glynlea Park
Area 022-Grove Park/Sans Souci
Direction Atlantic Boulevard to north on Arlington Road becomes Crane Avenue take a left on E Tabor Drive house on left
Interior
Interior Features Built-in Features
Heating Central
Cooling Central Air
Flooring Carpet, Wood
Laundry Electric Dryer Hookup, Washer Hookup
Exterior
Garage Spaces 1.0
Fence Back Yard
Pool None
Total Parking Spaces 1
Private Pool No
Building
Sewer Septic Tank
Water Public
Architectural Style Ranch
Structure Type Concrete
New Construction No
Schools
Elementary Schools Holiday Hill
Middle Schools Arlington
High Schools Englewood
Others
Tax ID 1391890000
Acceptable Financing Cash, Conventional, FHA, VA Loan
Listing Terms Cash, Conventional, FHA, VA Loan
Read Less Info
Want to know what your home might be worth? Contact us for a FREE valuation!

Our team is ready to help you sell your home for the highest possible price ASAP
Bought with RE/MAX UNLIMITED








