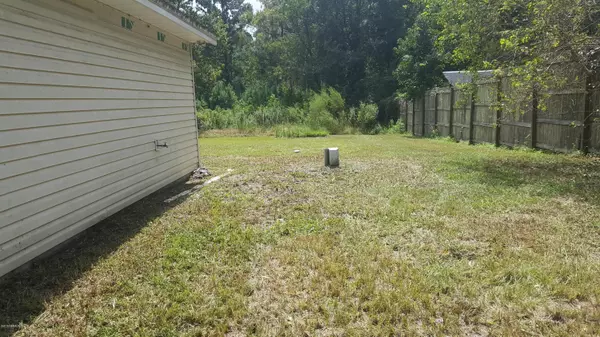$170,000
$176,800
3.8%For more information regarding the value of a property, please contact us for a free consultation.
4 Beds
2 Baths
1,696 SqFt
SOLD DATE : 03/26/2020
Key Details
Sold Price $170,000
Property Type Single Family Home
Sub Type Single Family Residence
Listing Status Sold
Purchase Type For Sale
Square Footage 1,696 sqft
Price per Sqft $100
Subdivision Dinsmore Farms
MLS Listing ID 1018974
Sold Date 03/26/20
Style Ranch
Bedrooms 4
Full Baths 2
HOA Y/N No
Originating Board realMLS (Northeast Florida Multiple Listing Service)
Year Built 2004
Lot Dimensions 1.46 acres
Property Description
''ANOTHER NORTH-SIDE GEM STRIKES AGAIN'' this time with 1.46 acres to boot. This brick front ranch styled home features a open patio, huge back yard, entry foyer, open space floor plan with living and dining room combo, breakfast bar, eating space kitchen, laundry room, large bedrooms, 42'' cabinets, Master bathroom w/ separate shower/garden tub...NEED SOME COSMETIC TLC.. to make this house a home. Property is sold in as-is condition and no repairs or concessions will be approved. All offers must be submitted by the Buyer's agent. Agent Portal. If your offer is accepted, you agreed to be responsible for $150.00 technology fee. No commission shall be paid nor credit given, to a Purchaser who is a real estate licensee to include broker or brokerage firm with which buyer is affiliated. Additionally, no commission will be paid to a licensee representing a relative who is a Purchaser. Notwithstanding the foregoing, the commission paid by Seller shall be calculated based on the Purchase Price less the value of any Seller concessions (including but not limited to buyer's closing costs, prepaids or repairs paid for by the Seller on the buyer's behalf) such value to be determined by Seller in Seller's sole absolute discretion.
Location
State FL
County Duval
Community Dinsmore Farms
Area 081-Marietta/Whitehouse/Baldwin/Garden St
Direction US-1, left on Trout River Blvd, continue straight to flashing red light, street becomes Garden Street, house on the left.
Interior
Interior Features Breakfast Bar, Eat-in Kitchen, Entrance Foyer, Pantry, Primary Bathroom - Shower No Tub, Split Bedrooms, Walk-In Closet(s)
Heating Central, Heat Pump
Cooling Central Air
Flooring Carpet, Laminate, Vinyl
Laundry Electric Dryer Hookup, Washer Hookup
Exterior
Garage Attached, Garage
Garage Spaces 2.0
Pool None
Waterfront No
Roof Type Shingle
Porch Front Porch, Patio, Porch
Parking Type Attached, Garage
Total Parking Spaces 2
Private Pool No
Building
Lot Description Wooded
Sewer Septic Tank
Water Public
Architectural Style Ranch
Structure Type Frame
New Construction No
Others
Tax ID 0040040100
Security Features Smoke Detector(s)
Acceptable Financing Cash, Conventional
Listing Terms Cash, Conventional
Read Less Info
Want to know what your home might be worth? Contact us for a FREE valuation!

Our team is ready to help you sell your home for the highest possible price ASAP

"My job is to find and attract mastery-based agents to the office, protect the culture, and make sure everyone is happy! "






