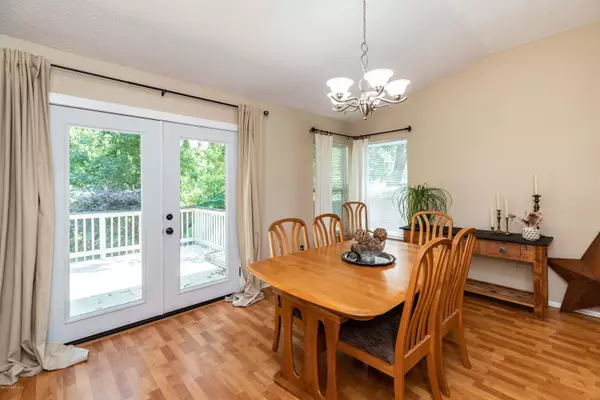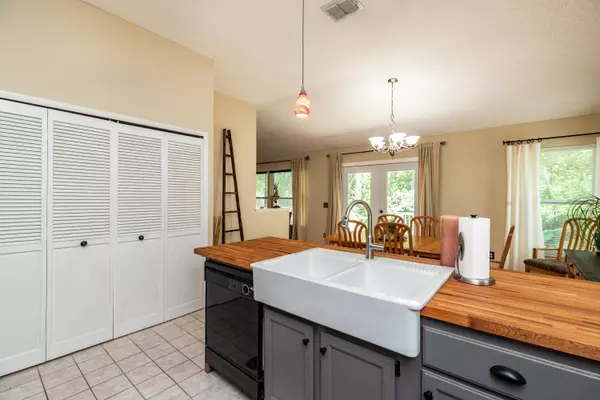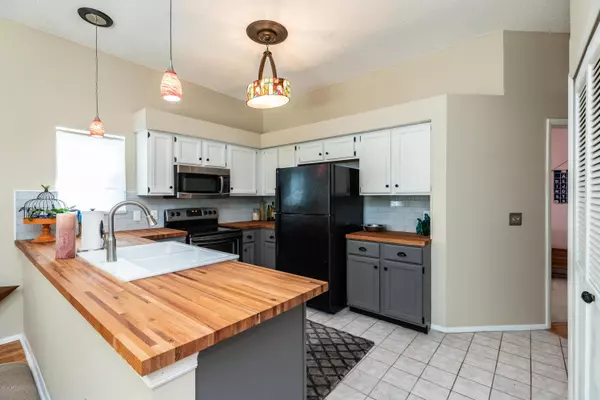$250,000
$254,900
1.9%For more information regarding the value of a property, please contact us for a free consultation.
3 Beds
2 Baths
1,638 SqFt
SOLD DATE : 11/06/2019
Key Details
Sold Price $250,000
Property Type Single Family Home
Sub Type Single Family Residence
Listing Status Sold
Purchase Type For Sale
Square Footage 1,638 sqft
Price per Sqft $152
Subdivision River Point
MLS Listing ID 1004308
Sold Date 11/06/19
Style Ranch
Bedrooms 3
Full Baths 2
HOA Fees $13/ann
HOA Y/N Yes
Originating Board realMLS (Northeast Florida Multiple Listing Service)
Year Built 1988
Property Description
FRESHLY PAINTED /Price Reduced!!! Situated on a beautiful treed lot on a cul de sac. Enjoy sitting on the spacious deck enjoying the nature! Updated throughout their years of ownership. In 2007/2015 all new windows and atrium doors; 2007 New Roof; 2008 all new MBA; 2009 New HVAC; 2010 new wood laminate floors; 2017 New front door and garage doors, AND house completely re-plumbed! Also in 2017 new counters in kitchen, glass subway tile back splash, new plumbing fixtures. When purchased yard professionally landscaped & added irrigation well and sprinkler system. Washer, Dryer and Refrigerator remain. Great room has fireplace & high ceilings and room to entertain. Split MBR with large closet and updated Bath. NEW Closet Doors in some rooms! Neutralized paint and ready for a new family!!
Location
State FL
County Duval
Community River Point
Area 042-Ft Caroline
Direction Kernan Blvd past Atlantic to left on Running River into River Point or can go Monument Rd to Running River - once on Running River turn on High Laurel and then Left on High Brook CT.
Interior
Interior Features Breakfast Bar, Entrance Foyer, Primary Bathroom - Shower No Tub, Primary Downstairs, Split Bedrooms, Vaulted Ceiling(s), Walk-In Closet(s)
Heating Central, Electric, Heat Pump
Cooling Central Air, Electric
Flooring Laminate, Tile
Fireplaces Number 1
Fireplaces Type Wood Burning
Fireplace Yes
Laundry Electric Dryer Hookup, Washer Hookup
Exterior
Parking Features Attached, Garage
Garage Spaces 2.0
Pool None
Utilities Available Cable Connected, Other
Roof Type Shingle
Porch Deck
Total Parking Spaces 2
Private Pool No
Building
Lot Description Wooded
Sewer Private Sewer
Water Public
Architectural Style Ranch
New Construction No
Schools
Elementary Schools Sabal Palm
Middle Schools Landmark
High Schools Sandalwood
Others
Tax ID 1674480915
Acceptable Financing Cash, Conventional, FHA, VA Loan
Listing Terms Cash, Conventional, FHA, VA Loan
Read Less Info
Want to know what your home might be worth? Contact us for a FREE valuation!

Our team is ready to help you sell your home for the highest possible price ASAP
Bought with BETTER HOMES & GARDENS REAL ESTATE LIFESTYLES REALTY








