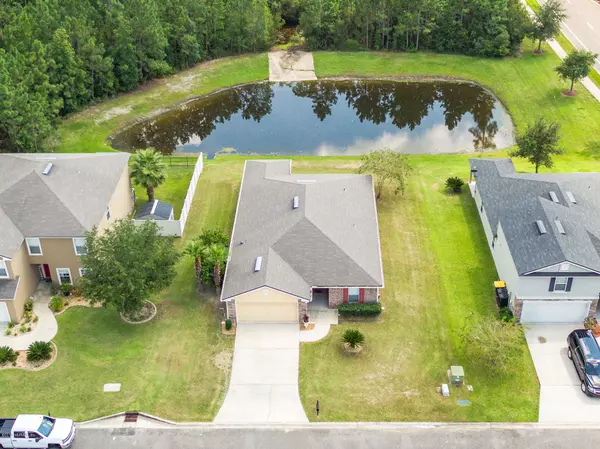$190,000
$195,000
2.6%For more information regarding the value of a property, please contact us for a free consultation.
4 Beds
2 Baths
1,774 SqFt
SOLD DATE : 01/16/2020
Key Details
Sold Price $190,000
Property Type Single Family Home
Sub Type Single Family Residence
Listing Status Sold
Purchase Type For Sale
Square Footage 1,774 sqft
Price per Sqft $107
Subdivision Winchester Ridge
MLS Listing ID 1016264
Sold Date 01/16/20
Bedrooms 4
Full Baths 2
HOA Fees $11/ann
HOA Y/N Yes
Originating Board realMLS (Northeast Florida Multiple Listing Service)
Year Built 2007
Property Description
This home was the former sales model for phase 1 of neighborhood and has a beautiful view of the pond to the preserve. There are 4 bedrooms (only 3 shown in pictures because the front room is currently being used to store packed moving boxes). The master bathroom shower has been updated, as has the flooring in the 2nd bathroom. This home has been well cared for and is in move-in ready condition! The neighborhood has a workout facility, pool and playground. It is also located just minutes from the Oakleaf Town Center, the Equestrian Center, Florida State College at Jacksonville, Cecil Field Commerce area, GE facility and the new Amazon facility.
Location
State FL
County Duval
Community Winchester Ridge
Area 066-Cecil Commerce Area
Direction From I-10, exit South Chaffee Rd, Right (West) on Normandy Blvd, to Winchester Ridge on Left.
Interior
Interior Features Eat-in Kitchen, Entrance Foyer, Pantry, Primary Bathroom -Tub with Separate Shower, Split Bedrooms, Walk-In Closet(s)
Heating Central
Cooling Central Air
Flooring Carpet, Laminate
Furnishings Unfurnished
Laundry Electric Dryer Hookup, Washer Hookup
Exterior
Garage Attached, Garage
Garage Spaces 2.0
Pool Community, None
Amenities Available Fitness Center, Playground
Waterfront No
Porch Patio, Porch
Parking Type Attached, Garage
Total Parking Spaces 2
Private Pool No
Building
Sewer Public Sewer
Water Public
New Construction No
Schools
Elementary Schools Mamie Agnes Jones
Middle Schools Baldwin
High Schools Baldwin
Others
Tax ID 0011196300
Acceptable Financing Cash, Conventional, FHA, VA Loan
Listing Terms Cash, Conventional, FHA, VA Loan
Read Less Info
Want to know what your home might be worth? Contact us for a FREE valuation!

Our team is ready to help you sell your home for the highest possible price ASAP
Bought with UNITED REAL ESTATE GALLERY

"My job is to find and attract mastery-based agents to the office, protect the culture, and make sure everyone is happy! "






