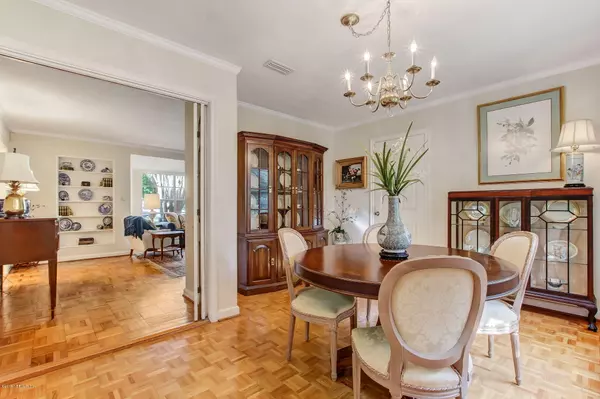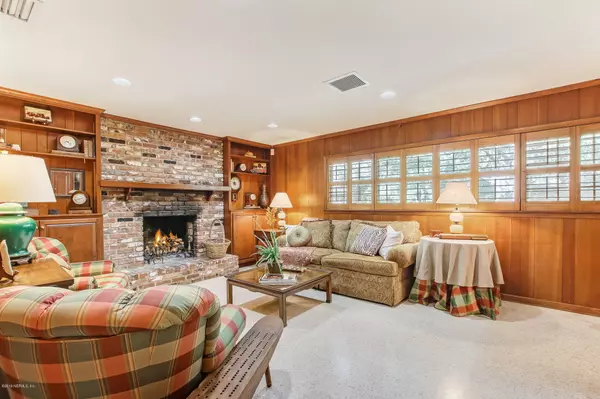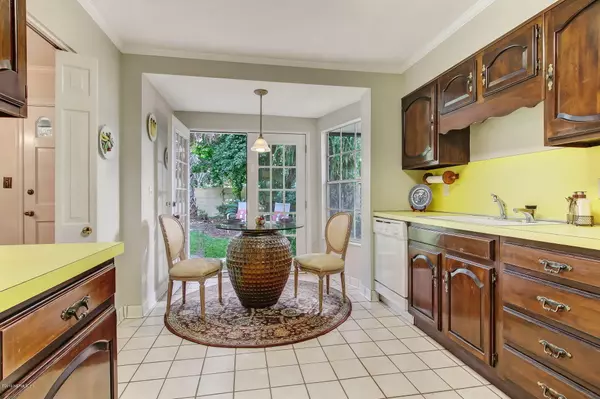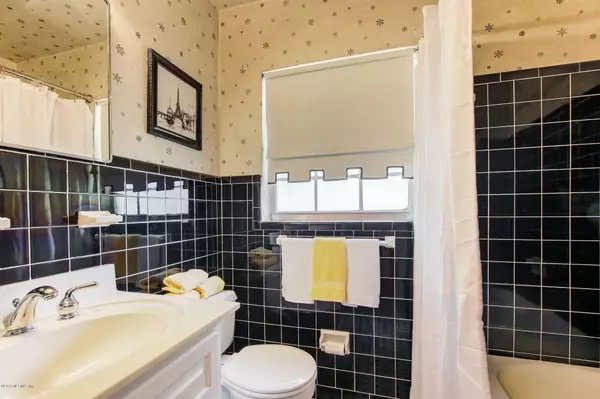$345,000
$350,000
1.4%For more information regarding the value of a property, please contact us for a free consultation.
5 Beds
4 Baths
2,710 SqFt
SOLD DATE : 02/12/2020
Key Details
Sold Price $345,000
Property Type Single Family Home
Sub Type Single Family Residence
Listing Status Sold
Purchase Type For Sale
Square Footage 2,710 sqft
Price per Sqft $127
Subdivision Venetia Manor
MLS Listing ID 1021314
Sold Date 02/12/20
Style Ranch
Bedrooms 5
Full Baths 3
Half Baths 1
HOA Y/N No
Originating Board realMLS (Northeast Florida Multiple Listing Service)
Year Built 1952
Property Description
This is one of those wonderfully well-built homes of Venetia where generations grow up, move away but almost always move back. And this lovely treed lot is situated on a spacious and popular corner. Do you want to be in the kind of neighborhood where people walk their dogs, stroll the sidewalks, ride bikes, drive golf carts and enjoy being only 2 blocks from the St. Johns River? Invite your company for dinner and cocktails in your very private ''old Brick'' courtyard enclosed with wrought-iron gates. Inside you will find fresh paint, new carpet in all bedrooms, refinished hardwood floors and outside, a new roof in 2018. The wonderful split floor-plan could be great for a large family with two bedrooms on one side and 3 on the other. The two bedrooms could transition into a Mother-in-Law suite, a 2nd Master or a super cool teenage hangout with a computer center. Any way you slice it, this home is very versatile. The formal living room is quite large and the warm and cozy den is the perfect spot for gathering everybody around the large brick fireplace for popcorn and a movie. You are also within walking distance to Venetia Elementary and Timuquana Country Club. Ahhh....the comforts of home!
Location
State FL
County Duval
Community Venetia Manor
Area 033-Ortega/Venetia
Direction Heading south on Roosevelt Blvd. (US17), take a left onto Timuquana Rd. The house is .5 miles down on the right on the corner of Salerno and Timuquana.
Interior
Interior Features Built-in Features, Eat-in Kitchen, Entrance Foyer, Pantry, Primary Bathroom - Shower No Tub, Primary Downstairs, Split Bedrooms, Walk-In Closet(s), Wet Bar
Heating Central
Cooling Central Air
Flooring Terrazzo, Tile, Wood
Fireplaces Number 1
Fireplaces Type Wood Burning
Fireplace Yes
Exterior
Carport Spaces 2
Fence Back Yard
Pool None
Roof Type Shingle
Porch Front Porch, Patio, Porch
Private Pool No
Building
Lot Description Corner Lot, Sprinklers In Front, Sprinklers In Rear, Wooded
Sewer Public Sewer
Water Public
Architectural Style Ranch
Structure Type Concrete,Stucco
New Construction No
Schools
Elementary Schools Venetia
Middle Schools Lake Shore
High Schools Riverside
Others
Tax ID 1043680000
Acceptable Financing Cash, Conventional, FHA, VA Loan
Listing Terms Cash, Conventional, FHA, VA Loan
Read Less Info
Want to know what your home might be worth? Contact us for a FREE valuation!

Our team is ready to help you sell your home for the highest possible price ASAP
Bought with BELLE EPOQUE REALTY SERVICES LLC








