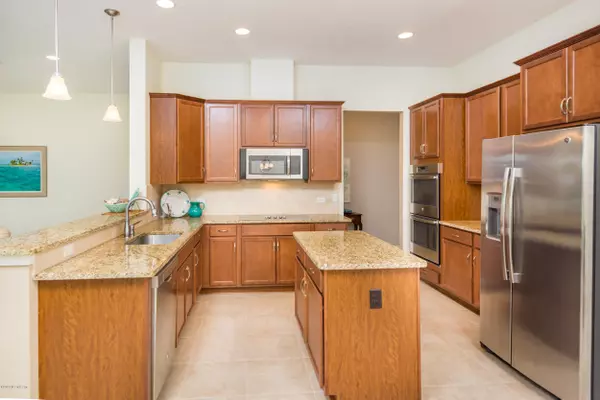$415,000
$419,000
1.0%For more information regarding the value of a property, please contact us for a free consultation.
4 Beds
3 Baths
2,670 SqFt
SOLD DATE : 12/13/2019
Key Details
Sold Price $415,000
Property Type Single Family Home
Sub Type Single Family Residence
Listing Status Sold
Purchase Type For Sale
Square Footage 2,670 sqft
Price per Sqft $155
Subdivision Coquina Ridge
MLS Listing ID 1022381
Sold Date 12/13/19
Style Ranch
Bedrooms 4
Full Baths 3
HOA Fees $46/ann
HOA Y/N Yes
Originating Board realMLS (Northeast Florida Multiple Listing Service)
Year Built 2015
Property Description
Greeting you from the front door is a fantastic view of pool, spa and 11-acre lake. The home has detailed stone façade and oversized lot. Large flex room and formal dining room flank the front entrance. Gourmet kitchen has center island, counter seating, bountiful workspace and pantry closet. Kitchen additionally features double wall ovens, 5-burner cooktop, granite counters, natural stone backsplash, stainless steel appliances, and breakfast nook. Living room overlooks the extended paver lanai to include 1,300 sq ft of premium outdoor living space along 83' lakefront. This stately home provides ceramic tile throughout common area and private guest wing with French doors to separate the additional 3 bedrooms and 2 full baths. The master suite is generously sized and affords pool
Location
State FL
County St. Johns
Community Coquina Ridge
Area 336-Ravenswood/West Augustine
Direction From I-95, turn E on SR 16 to Woodlawn. At the end, turn left. Left into the community. House on right.
Interior
Interior Features Breakfast Bar, Eat-in Kitchen, Pantry, Primary Bathroom -Tub with Separate Shower, Primary Downstairs, Split Bedrooms
Heating Central
Cooling Central Air
Flooring Tile
Exterior
Garage Attached, Garage
Garage Spaces 2.0
Pool In Ground, Heated
Waterfront Yes
Waterfront Description Lake Front
Roof Type Shingle
Porch Patio
Parking Type Attached, Garage
Total Parking Spaces 2
Private Pool No
Building
Sewer Public Sewer
Water Public
Architectural Style Ranch
Structure Type Frame,Stucco
New Construction No
Schools
Elementary Schools Crookshank
Middle Schools Murray
High Schools St. Augustine
Others
HOA Name Watson Asoc, Mgt
Tax ID 0862511010
Acceptable Financing Cash, Conventional, FHA, VA Loan
Listing Terms Cash, Conventional, FHA, VA Loan
Read Less Info
Want to know what your home might be worth? Contact us for a FREE valuation!

Our team is ready to help you sell your home for the highest possible price ASAP
Bought with WATSON REALTY CORP

"My job is to find and attract mastery-based agents to the office, protect the culture, and make sure everyone is happy! "






