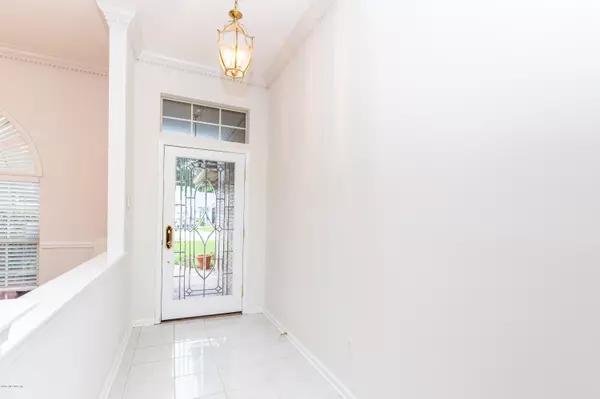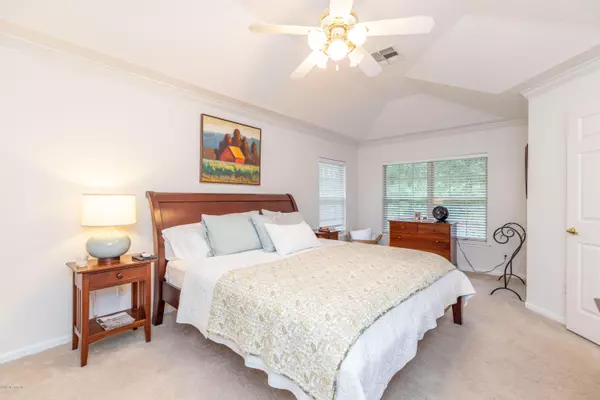$339,500
$339,500
For more information regarding the value of a property, please contact us for a free consultation.
3 Beds
2 Baths
2,350 SqFt
SOLD DATE : 03/06/2020
Key Details
Sold Price $339,500
Property Type Single Family Home
Sub Type Single Family Residence
Listing Status Sold
Purchase Type For Sale
Square Footage 2,350 sqft
Price per Sqft $144
Subdivision Hampton Glen
MLS Listing ID 1019665
Sold Date 03/06/20
Bedrooms 3
Full Baths 2
HOA Fees $105/ann
HOA Y/N Yes
Originating Board realMLS (Northeast Florida Multiple Listing Service)
Year Built 1993
Property Description
The established neighborhood of Hampton Glen, surrounded by preserve of hardwoods and tall pines hosts this beautiful 3 bedroom 2 bath brick home. Impeccably maintained, freshly painted, with solid hardwood floors. The home has a split bedroom configuration separating the master bedroom from guests. Unique among other homes in the neighborhood it features a heated and cooled Florida room, finished such that it is always open to the home extending the living space an additional 210 sq ft. It's a wonderful space for dining, evening wine, or cup of coffee in the morning. Its tranquil views are frequently graced by faun and other preserve wildlife. Visit this home and experience Hampton Glen, its location, its amenities, and relaxed living away from the hustle and bustle. SEE PRIVATE REMARKS! REMARKS!
Location
State FL
County Duval
Community Hampton Glen
Area 024-Baymeadows/Deerwood
Direction FROM THE INTERSECTION OF SOUTHSIDE BLVD AND BAYMEADOWS HEAD EAST ON BAYMEADOWS TO HAMPTON RIDGE BLVD TURN RIGHT. 1ST LEFT IS HEATHER GLEN DR N, TURN LEFT. HOME IS HALF WAY DOWN THE BLOCK ON THE LEFT.
Interior
Interior Features Built-in Features, Entrance Foyer, Pantry, Primary Bathroom -Tub with Separate Shower, Primary Downstairs, Split Bedrooms, Vaulted Ceiling(s), Walk-In Closet(s)
Heating Central, Heat Pump
Cooling Central Air, Electric
Flooring Carpet, Tile, Wood
Fireplaces Number 1
Fireplaces Type Wood Burning
Furnishings Unfurnished
Fireplace Yes
Laundry Electric Dryer Hookup, Washer Hookup
Exterior
Garage Attached, Garage, Garage Door Opener, On Street
Garage Spaces 2.0
Pool Community, None
Utilities Available Cable Available
Amenities Available Clubhouse, Fitness Center, Tennis Court(s)
Waterfront No
View Protected Preserve
Roof Type Shingle
Porch Front Porch, Glass Enclosed, Patio, Porch
Parking Type Attached, Garage, Garage Door Opener, On Street
Total Parking Spaces 2
Private Pool No
Building
Lot Description Wooded
Sewer Public Sewer
Water Public
Structure Type Brick Veneer,Frame
New Construction No
Schools
Elementary Schools Twin Lakes Academy
Middle Schools Twin Lakes Academy
High Schools Atlantic Coast
Others
HOA Name Hampton Glen
Tax ID 1677593545
Security Features Smoke Detector(s)
Acceptable Financing Cash, Conventional, FHA, VA Loan
Listing Terms Cash, Conventional, FHA, VA Loan
Read Less Info
Want to know what your home might be worth? Contact us for a FREE valuation!

Our team is ready to help you sell your home for the highest possible price ASAP
Bought with FUTURE HOME REALTY INC

"My job is to find and attract mastery-based agents to the office, protect the culture, and make sure everyone is happy! "






