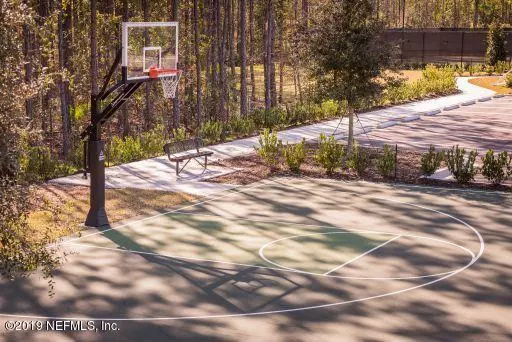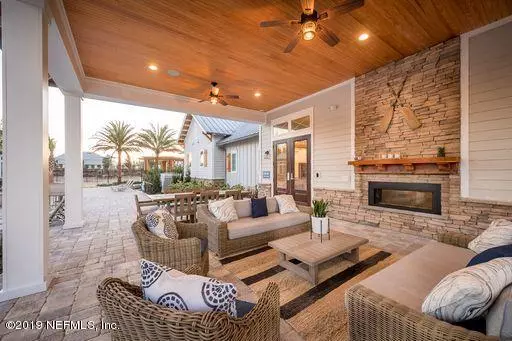$539,962
$538,990
0.2%For more information regarding the value of a property, please contact us for a free consultation.
4 Beds
4 Baths
3,399 SqFt
SOLD DATE : 05/29/2020
Key Details
Sold Price $539,962
Property Type Single Family Home
Sub Type Single Family Residence
Listing Status Sold
Purchase Type For Sale
Square Footage 3,399 sqft
Price per Sqft $158
Subdivision Julington Lakes
MLS Listing ID 1023872
Sold Date 05/29/20
Bedrooms 4
Full Baths 3
Half Baths 1
HOA Fees $135/mo
HOA Y/N Yes
Originating Board realMLS (Northeast Florida Multiple Listing Service)
Year Built 2019
Lot Dimensions 63 x 141
Property Description
**MOVE IN APRIL 2020 ** Come see our Captiva Elite Farmhouse home design, situated on a beautiful water to preserve home-site. Some of the exceptional features include an EXPANDED covered lanai, UPGRADED WHITE CABINETRY, QUARTZ countertops, WOOD floors, OAK stairs, and FRENCH DOORS at the study. You will marvel at the fresh, coastal, modern architectural designs as well as the beautifully laid out gated community. Amenities include a gated entry, resident's clubhouse, fitness center with yoga room and garden, canoe-kayak-paddle board launch next to an open air pavilion with wood burning fireplace, pool with designated lap swimming lanes and splash zone, tennis, basketball courts, multi-purpose field, playground and many parks
Location
State FL
County St. Johns
Community Julington Lakes
Area 301-Julington Creek/Switzerland
Direction From Racetrack Road, turn south onto Veterans Parkway. Continue to end and turn right onto Longleaf Pines Parkway. Make first right turn into community Julington Lakes.
Interior
Interior Features Eat-in Kitchen, Entrance Foyer, Kitchen Island, Pantry, Primary Bathroom -Tub with Separate Shower, Primary Downstairs, Walk-In Closet(s)
Heating Central
Cooling Central Air
Flooring Wood
Fireplaces Number 1
Fireplaces Type Gas
Fireplace Yes
Exterior
Garage Attached, Garage
Garage Spaces 2.0
Pool None
Utilities Available Cable Available, Natural Gas Available
Amenities Available Basketball Court, Clubhouse, Fitness Center, Jogging Path, Playground, Tennis Court(s)
Waterfront Description Pond
View Protected Preserve
Roof Type Shingle
Porch Porch, Screened
Total Parking Spaces 2
Private Pool No
Building
Sewer Public Sewer
Water Public
Structure Type Fiber Cement,Frame
New Construction Yes
Schools
Elementary Schools Freedom Crossing Academy
Middle Schools Freedom Crossing Academy
High Schools Creekside
Others
HOA Name May Management
Tax ID 0096823030
Security Features Smoke Detector(s)
Acceptable Financing Cash, Conventional, FHA, VA Loan
Listing Terms Cash, Conventional, FHA, VA Loan
Read Less Info
Want to know what your home might be worth? Contact us for a FREE valuation!

Our team is ready to help you sell your home for the highest possible price ASAP
Bought with JACKSONVILLE TBI REALTY, LLC








