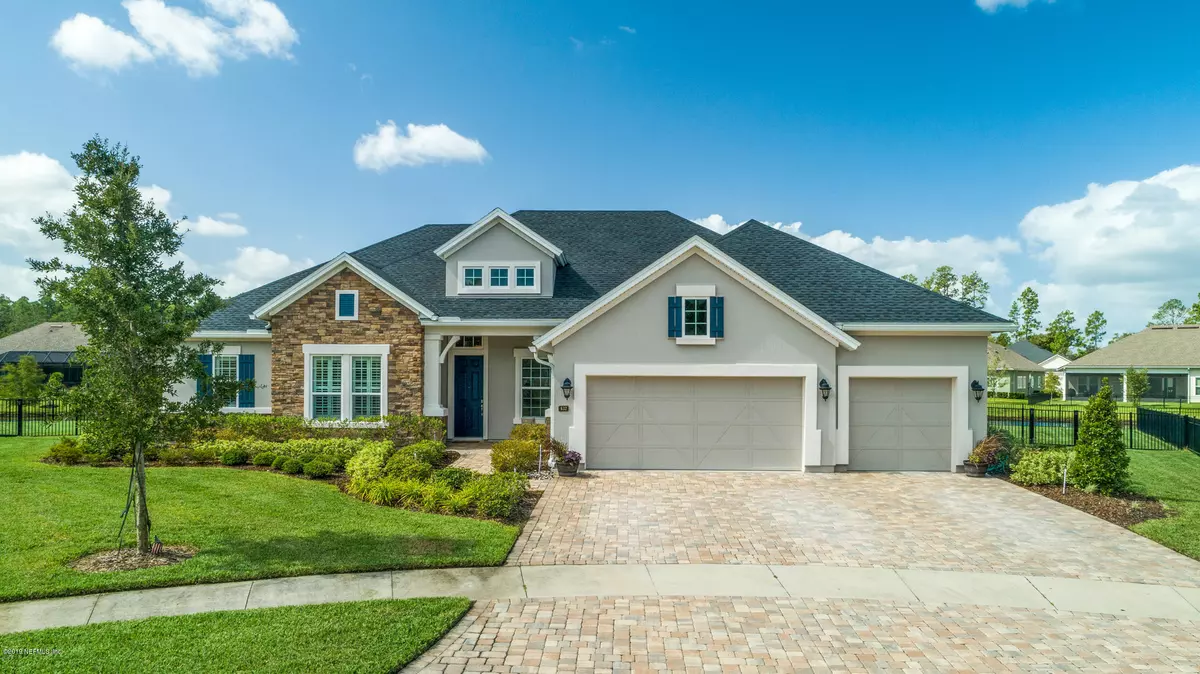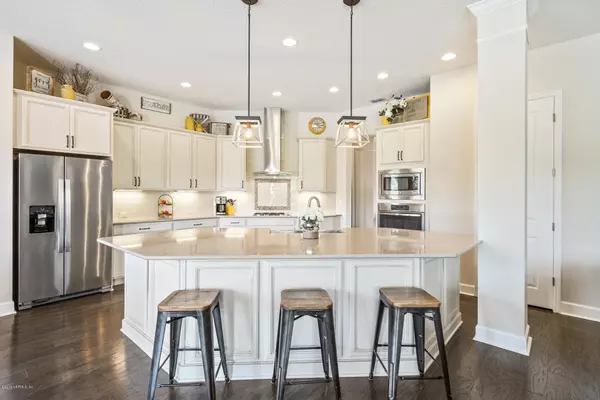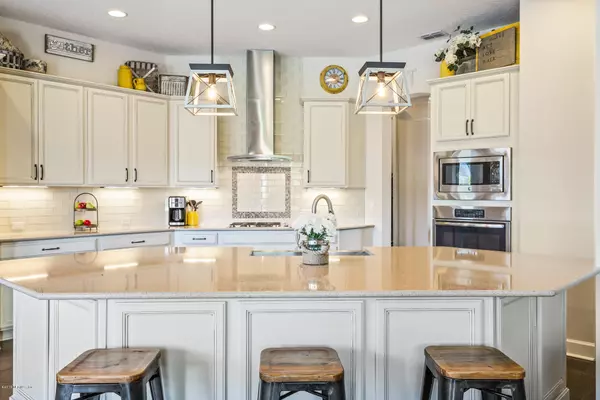$574,900
$589,900
2.5%For more information regarding the value of a property, please contact us for a free consultation.
4 Beds
4 Baths
3,728 SqFt
SOLD DATE : 12/09/2019
Key Details
Sold Price $574,900
Property Type Single Family Home
Sub Type Single Family Residence
Listing Status Sold
Purchase Type For Sale
Square Footage 3,728 sqft
Price per Sqft $154
Subdivision Oxford Estates
MLS Listing ID 1016807
Sold Date 12/09/19
Style Traditional
Bedrooms 4
Full Baths 4
HOA Fees $70/ann
HOA Y/N Yes
Originating Board realMLS (Northeast Florida Multiple Listing Service)
Year Built 2015
Lot Dimensions 60x131x215x131
Property Description
Beautiful selections in this David Weekly home which shows like a model, from the hardwood floors to the quartz counters this home has it all. Step outside through the triple slide away hiding doors that lead to a fabulous saltwater, heated pool and spa with waterfalls (all wireless and remote controlled). After a swim relax by the fire pit with your favorite drink. Inside you'll enjoy the spacious 4 bedrooms plus an office, flex room and a bonus room (perfect for an entertainment room, nanny suite or 5th bedroom. The main living area is all wood, plantation shutters, and be sure to check out the master closet, it will WOW you! This home has lots of storage including a built in area for coats and shoes plus there is also storage over 1/2 the garage. No CDD Fees in this gated community.
Location
State FL
County St. Johns
Community Oxford Estates
Area 301-Julington Creek/Switzerland
Direction From I295 south on San Jose to L on Racetrack Rd., R on Veterans Parkway, R on Longleaf Pine, R on Oxford Estates or from I95 exit 210 to Greenbriar Rd., R on Longleaf Pine, L Oxford Estates
Interior
Interior Features Breakfast Bar, Breakfast Nook, Entrance Foyer, Pantry, Primary Bathroom -Tub with Separate Shower, Primary Downstairs, Split Bedrooms, Walk-In Closet(s)
Heating Central, Electric
Cooling Central Air, Electric
Flooring Carpet, Tile, Wood
Exterior
Garage Attached, Garage, Garage Door Opener
Garage Spaces 3.0
Fence Back Yard
Pool Community, In Ground, Gas Heat, Heated, Other
Utilities Available Cable Available, Other
Amenities Available Playground
Waterfront Description Pond
View Water
Roof Type Shingle
Porch Porch, Screened
Total Parking Spaces 3
Private Pool No
Building
Lot Description Cul-De-Sac, Irregular Lot, Sprinklers In Front, Sprinklers In Rear
Sewer Public Sewer
Water Public
Architectural Style Traditional
Structure Type Stucco
New Construction No
Schools
Elementary Schools Freedom Crossing Academy
Middle Schools Freedom Crossing Academy
High Schools Bartram Trail
Others
HOA Name BCM Services Inc.
Tax ID 0023950580
Security Features Security System Owned,Smoke Detector(s)
Acceptable Financing Cash, Conventional, FHA, VA Loan
Listing Terms Cash, Conventional, FHA, VA Loan
Read Less Info
Want to know what your home might be worth? Contact us for a FREE valuation!

Our team is ready to help you sell your home for the highest possible price ASAP
Bought with UNITED REAL ESTATE GALLERY








