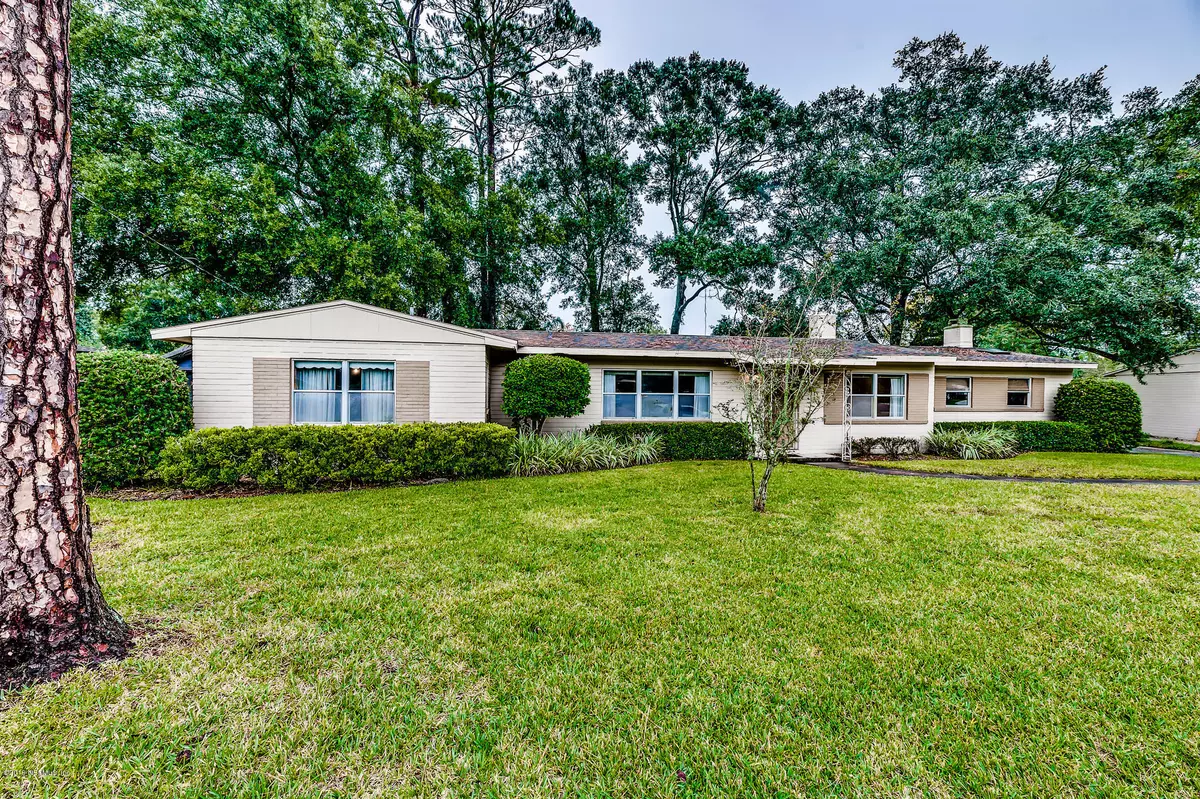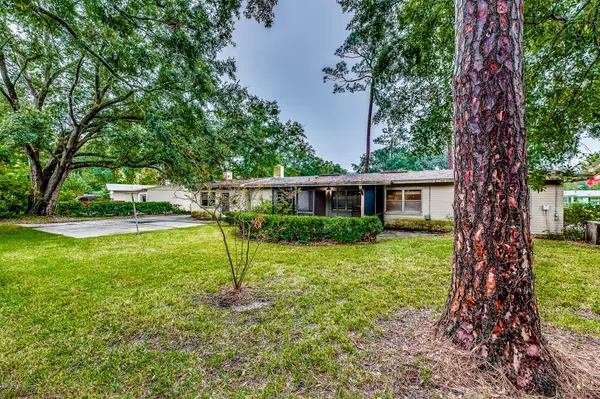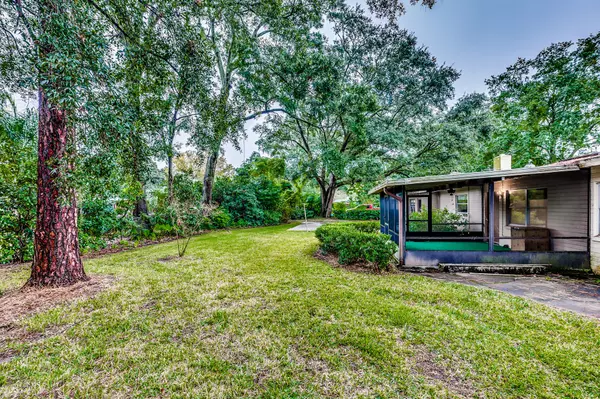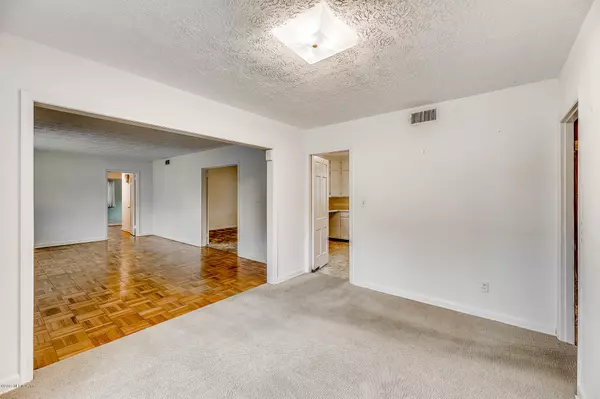$205,000
$229,000
10.5%For more information regarding the value of a property, please contact us for a free consultation.
3 Beds
2 Baths
2,064 SqFt
SOLD DATE : 02/28/2020
Key Details
Sold Price $205,000
Property Type Single Family Home
Sub Type Single Family Residence
Listing Status Sold
Purchase Type For Sale
Square Footage 2,064 sqft
Price per Sqft $99
Subdivision Venetia Manor
MLS Listing ID 1021977
Sold Date 02/28/20
Style Ranch
Bedrooms 3
Full Baths 2
HOA Y/N No
Originating Board realMLS (Northeast Florida Multiple Listing Service)
Year Built 1953
Lot Dimensions 102' x 120'
Property Description
New price, new pictures! Move-in ready home has been emptied & carpets cleaned. Move in time for the holidays.
Spacious brick home located in coveted & convenient Venetia neighborhood, close to NAS Jax, golf courses, yacht clubs, shops, a quick commute to downtown & medical centers. Home features original parquet wood floors, large bedrooms, impressive closet/storage space, screen room for enjoying our beautiful Florida weather & a big, cozy den with built-ins & wood-burning fireplace for the occasional chilly night. In addition, the kitchen is large enough to eat in, with miles of counter space & cabinets galore. There is also a home office, separate dining room, & a formal living room w/ large windows & lots of natural light. Parquet floors extend under all carpets (except den).
Location
State FL
County Duval
Community Venetia Manor
Area 033-Ortega/Venetia
Direction From Hwy 17/Roosevelt Blvd., head East on Timuquana Rd. Make a Right onto Capri Rd. and a Left onto Nisida Pl. Home will be on the Left.
Interior
Interior Features Eat-in Kitchen, Pantry, Primary Bathroom - Shower No Tub, Primary Downstairs, Walk-In Closet(s)
Heating Central, Electric, Heat Pump
Cooling Central Air, Electric
Flooring Carpet, Wood
Fireplaces Number 1
Fireplaces Type Wood Burning
Furnishings Unfurnished
Fireplace Yes
Exterior
Garage RV Access/Parking
Pool None
Amenities Available Trash
Roof Type Shingle
Porch Patio, Screened
Private Pool No
Building
Sewer Public Sewer
Water Public
Architectural Style Ranch
Structure Type Brick Veneer
New Construction No
Others
Tax ID 1044100000
Acceptable Financing Cash, Conventional, FHA, VA Loan
Listing Terms Cash, Conventional, FHA, VA Loan
Read Less Info
Want to know what your home might be worth? Contact us for a FREE valuation!

Our team is ready to help you sell your home for the highest possible price ASAP
Bought with UNITED REAL ESTATE GALLERY








