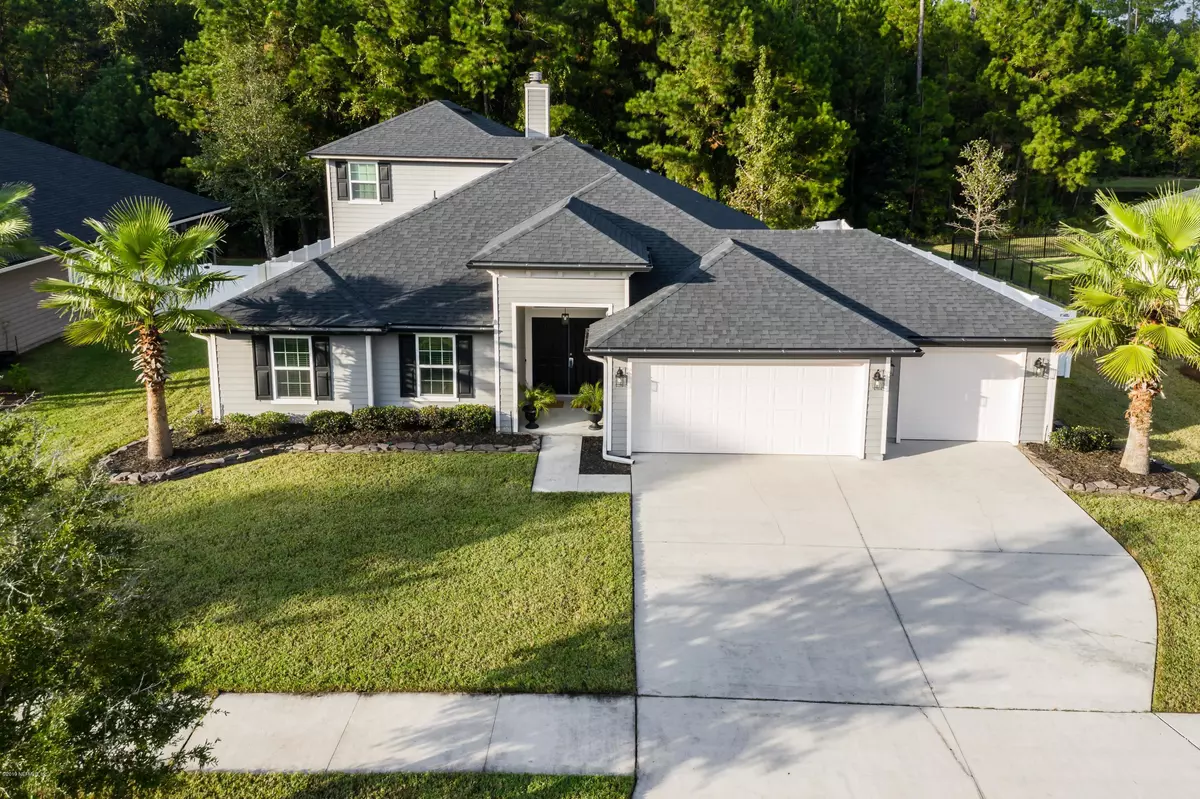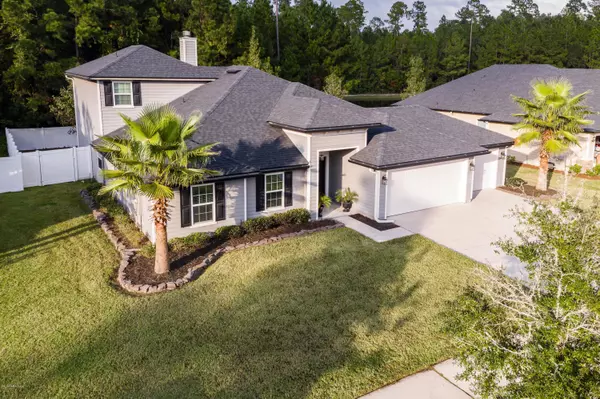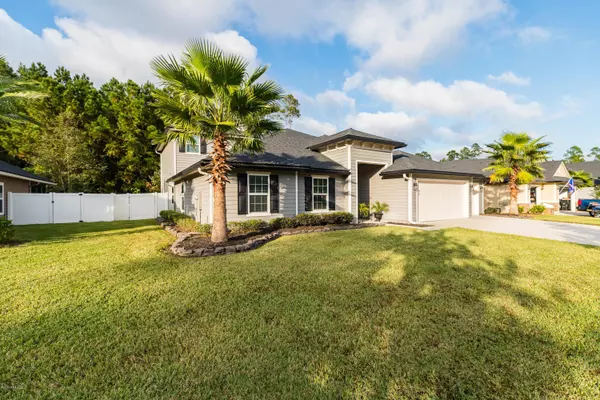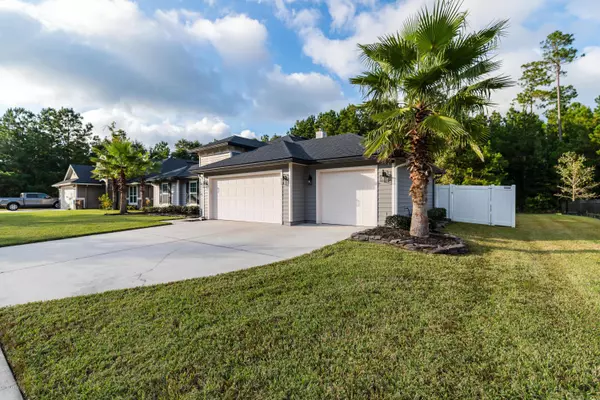$342,500
$345,000
0.7%For more information regarding the value of a property, please contact us for a free consultation.
6 Beds
4 Baths
2,775 SqFt
SOLD DATE : 12/23/2019
Key Details
Sold Price $342,500
Property Type Single Family Home
Sub Type Single Family Residence
Listing Status Sold
Purchase Type For Sale
Square Footage 2,775 sqft
Price per Sqft $123
Subdivision Plummer Creek
MLS Listing ID 1024535
Sold Date 12/23/19
Style Traditional
Bedrooms 6
Full Baths 4
HOA Fees $40/ann
HOA Y/N Yes
Originating Board realMLS (Northeast Florida Multiple Listing Service)
Year Built 2014
Property Description
WHY WAIT TO BUILD-THIS HOME IS AVAILABLE NOW AND SHOWS LIKE A MODEL! Open the front doors to a breathtaking, open floor plan with tile floors and corner wood-burning fireplace. Envision time spent in the gourmet kitchen with granite counters, stainless appliances, farmhouse sink and California style island. There is plenty of space for the entire family/guests with the 6 bedrooms and 4 full bathrooms-includes the upstairs bed/bonus with full bath & closet. The master bath offers double sinks, tiled shower, garden tub, and walk-in closet with custom built-ins. Time outside will be spent on the spacious, screened lanai overlooking the large, fenced backyard w/preserve view. Amenity rich community w/private kayak launch & low HOA fee. Close to I-95, A-rated schools, and Fernandina Beach Beach
Location
State FL
County Nassau
Community Plummer Creek
Area 492-Nassau County-W Of I-95/N To State Line
Direction Heading North on I-95, take exit 373 and turn left on FL-200 (toward Callahan). Follow FL-200 for one mile and turn left on Plummers Creek Dr. The home will be on the left.
Rooms
Other Rooms Shed(s)
Interior
Interior Features Breakfast Bar, Eat-in Kitchen, Entrance Foyer, Pantry, Primary Bathroom -Tub with Separate Shower, Split Bedrooms, Walk-In Closet(s)
Heating Central, Electric
Cooling Central Air, Electric
Flooring Carpet, Tile
Fireplaces Number 1
Fireplace Yes
Exterior
Garage Attached, Garage
Garage Spaces 3.0
Fence Back Yard
Pool Community, None
Utilities Available Cable Available
Amenities Available Basketball Court, Boat Dock, Playground
View Protected Preserve
Roof Type Shingle
Porch Patio
Total Parking Spaces 3
Private Pool No
Building
Sewer Public Sewer
Water Public
Architectural Style Traditional
Structure Type Fiber Cement,Frame
New Construction No
Schools
Elementary Schools Wildlight
Middle Schools Yulee
High Schools Yulee
Others
HOA Name PMSI
Tax ID 122N26160100530000
Acceptable Financing Cash, Conventional, FHA, VA Loan
Listing Terms Cash, Conventional, FHA, VA Loan
Read Less Info
Want to know what your home might be worth? Contact us for a FREE valuation!

Our team is ready to help you sell your home for the highest possible price ASAP
Bought with HOVER GIRL PROPERTIES








