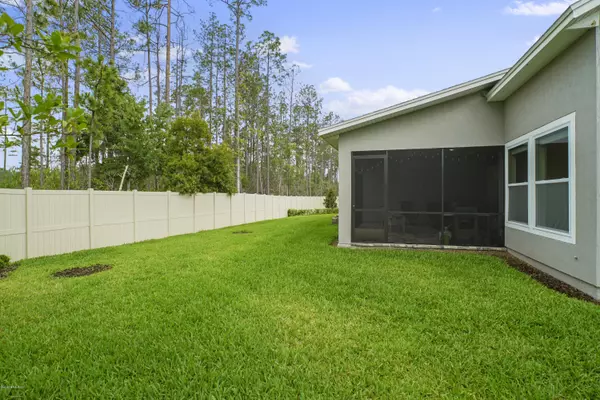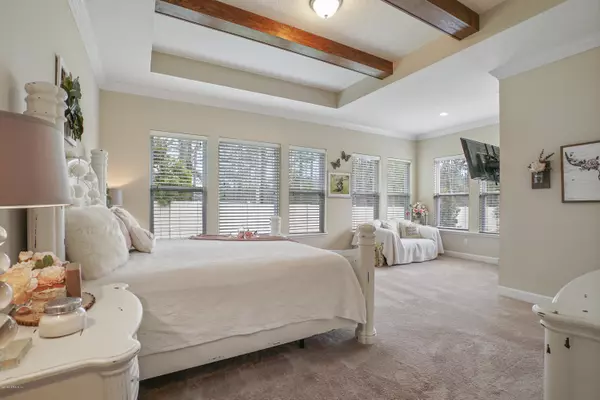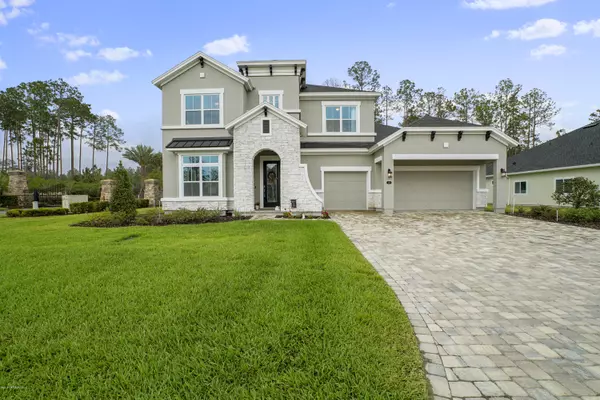$500,000
$518,000
3.5%For more information regarding the value of a property, please contact us for a free consultation.
4 Beds
5 Baths
3,641 SqFt
SOLD DATE : 12/18/2019
Key Details
Sold Price $500,000
Property Type Single Family Home
Sub Type Single Family Residence
Listing Status Sold
Purchase Type For Sale
Square Footage 3,641 sqft
Price per Sqft $137
Subdivision Oxford Estates
MLS Listing ID 999107
Sold Date 12/18/19
Bedrooms 4
Full Baths 4
Half Baths 1
HOA Fees $70/ann
HOA Y/N Yes
Originating Board realMLS (Northeast Florida Multiple Listing Service)
Year Built 2017
Property Description
Rare opportunity to live in a new construction community in St Johns County with ZERO CDD fees and keep $79,000 in the bank. Skip going to the builders and waiting for your dream home to be built! Come see this beautiful 4 bedroom, 4 and a half bath home in Oxford Estates. Upgraded features include triple sliders to your extended covered/screened in lanai, open floor plan with elegantly designed kitchen comprising of an over sized island, perfect for gathering friends and family and custom built book case with bead board all with level 4 granite. Master bedroom boasts unique wood beams instead of your typical tray ceiling as well as seating area when you need some quiet time. Need space for a teenager or Mother-in-law? This model has a guest suite with private bath. Upstairs is complete with extended loft and 2 additional bedrooms, both with separate bathrooms.
Location
State FL
County St. Johns
Community Oxford Estates
Area 301-Julington Creek/Switzerland
Direction From CR210 and 95, head West onto Greenbrier Road. Turn right onto Longleaf Pine Parkway. Turn left into Oxford Estates. Home is first one on the left.
Interior
Interior Features Breakfast Bar, Built-in Features, Eat-in Kitchen, Entrance Foyer, In-Law Floorplan, Kitchen Island, Pantry, Primary Bathroom -Tub with Separate Shower, Primary Downstairs, Vaulted Ceiling(s), Walk-In Closet(s)
Heating Central, Heat Pump, Zoned
Cooling Central Air, Zoned
Flooring Carpet, Tile, Wood
Fireplaces Type Other
Fireplace Yes
Laundry Electric Dryer Hookup, Washer Hookup
Exterior
Garage Attached, Garage
Garage Spaces 3.0
Pool Community, None
Utilities Available Natural Gas Available
Roof Type Shingle
Porch Patio
Total Parking Spaces 3
Private Pool No
Building
Lot Description Corner Lot, Sprinklers In Front, Sprinklers In Rear
Sewer Public Sewer
Water Public
Structure Type Frame,Stucco
New Construction No
Schools
Elementary Schools Cunningham Creek
Middle Schools Switzerland Point
High Schools Bartram Trail
Others
HOA Name OA Oxford Estates
Tax ID 0023950010
Security Features Security System Leased,Smoke Detector(s)
Acceptable Financing Cash, Conventional, FHA, VA Loan
Listing Terms Cash, Conventional, FHA, VA Loan
Read Less Info
Want to know what your home might be worth? Contact us for a FREE valuation!

Our team is ready to help you sell your home for the highest possible price ASAP
Bought with KELLER WILLIAMS JACKSONVILLE








