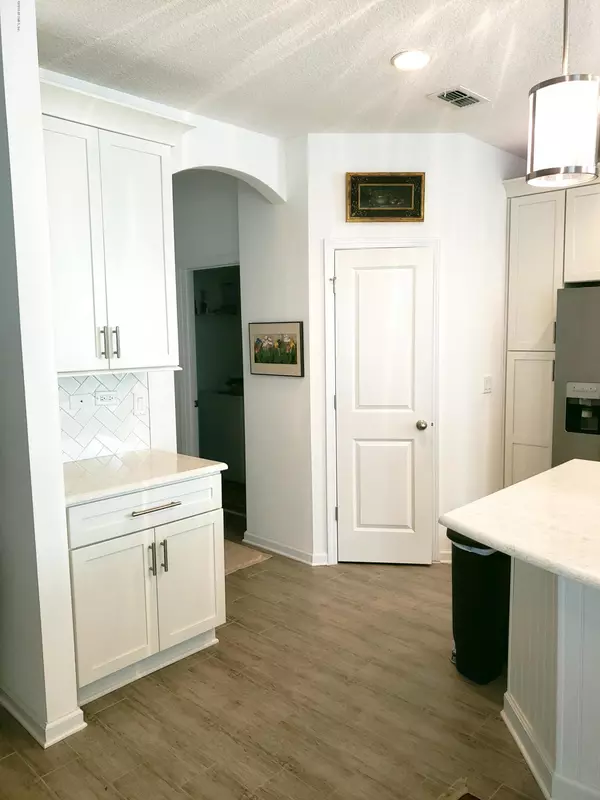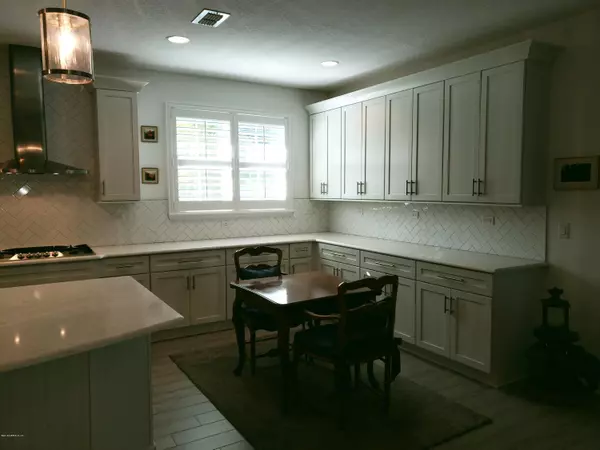$410,000
$424,900
3.5%For more information regarding the value of a property, please contact us for a free consultation.
4 Beds
3 Baths
2,526 SqFt
SOLD DATE : 02/19/2020
Key Details
Sold Price $410,000
Property Type Single Family Home
Sub Type Single Family Residence
Listing Status Sold
Purchase Type For Sale
Square Footage 2,526 sqft
Price per Sqft $162
Subdivision Markland
MLS Listing ID 1026171
Sold Date 02/19/20
Style Flat
Bedrooms 4
Full Baths 3
HOA Fees $10/ann
HOA Y/N Yes
Originating Board realMLS (Northeast Florida Multiple Listing Service)
Year Built 2017
Lot Dimensions 10,019 SF
Property Description
Why wait to build?! At 2,526SF, this 4bd/3ba home represents the Avalon I Farmhouse floor plan. Located in Markland, built in 2017 and occupied in 2018, the sellers spared no expense in customizing this home including $60k in additional upgrades.
The upgraded gourmet kitchen w/ ''optional cafe extended cabinets w/wrap'' features quartz counter tops, white cabinets w/crown molding, gas cook top, breakfast nook, California-style over-sized island w/ apron sink and overhang for seating.
Open concept main living areas have wood style plank ceramic tile, carpet in the bedrooms. Master bedroom features XL bay windows, master bath includes a soaking tub, 2 vanities; all showers are frame-less.
3 car garage, 8' tall triple panel slider, coffer ceiling, recessed lighting, ceiling fans & fi fi
Location
State FL
County St. Johns
Community Markland
Area 307-World Golf Village Area-Se
Direction From I-95 head east on 9 Mile Rd/International Golf Pkwy, turn right onto Harkness Ct (into Markland Subdivision), turn right at Bronson Pkwy, turn left at Haas Ave - home in 1/10 of a mile on right.
Interior
Interior Features Breakfast Bar, Eat-in Kitchen, Entrance Foyer, Kitchen Island, Pantry, Primary Bathroom -Tub with Separate Shower, Primary Downstairs, Walk-In Closet(s)
Heating Central, Heat Pump, Other
Cooling Central Air
Flooring Carpet, Tile
Fireplaces Number 1
Fireplaces Type Gas
Fireplace Yes
Laundry Electric Dryer Hookup, Washer Hookup
Exterior
Garage Additional Parking, Attached, Garage, Garage Door Opener
Garage Spaces 3.0
Fence Back Yard, Vinyl
Pool Community
Utilities Available Cable Connected, Natural Gas Available
Amenities Available Boat Dock, Clubhouse, Fitness Center, Jogging Path, Laundry, Playground, Security, Tennis Court(s), Trash
Waterfront No
Roof Type Shingle
Accessibility Accessible Common Area
Porch Covered, Front Porch, Patio, Porch, Screened
Parking Type Additional Parking, Attached, Garage, Garage Door Opener
Total Parking Spaces 3
Private Pool No
Building
Lot Description Sprinklers In Front, Sprinklers In Rear
Sewer Public Sewer
Water Public
Architectural Style Flat
Structure Type Concrete,Fiber Cement,Frame
New Construction No
Schools
Elementary Schools Mill Creek Academy
Middle Schools Pacetti Bay
High Schools Allen D. Nease
Others
HOA Name Markland Property Ow
Tax ID 76/3950SOUTHAVENPHASE1LOT113OR4485/296
Security Features Smoke Detector(s)
Acceptable Financing Cash, Conventional, FHA, VA Loan
Listing Terms Cash, Conventional, FHA, VA Loan
Read Less Info
Want to know what your home might be worth? Contact us for a FREE valuation!

Our team is ready to help you sell your home for the highest possible price ASAP
Bought with COLDWELL BANKER PREMIER PROPERTIES

"My job is to find and attract mastery-based agents to the office, protect the culture, and make sure everyone is happy! "






