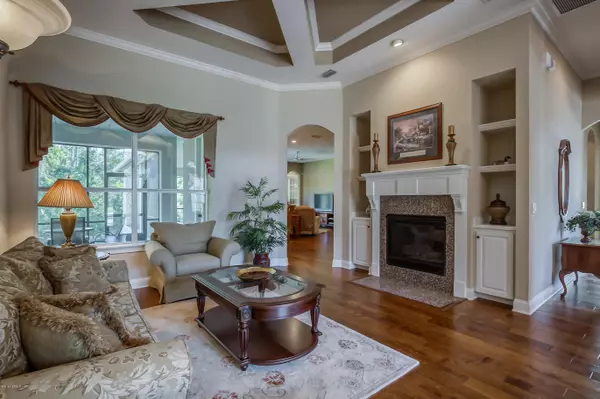$529,900
$529,900
For more information regarding the value of a property, please contact us for a free consultation.
4 Beds
3 Baths
3,180 SqFt
SOLD DATE : 01/08/2020
Key Details
Sold Price $529,900
Property Type Single Family Home
Sub Type Single Family Residence
Listing Status Sold
Purchase Type For Sale
Square Footage 3,180 sqft
Price per Sqft $166
Subdivision Palencia
MLS Listing ID 1026802
Sold Date 01/08/20
Style Traditional
Bedrooms 4
Full Baths 3
HOA Fees $8/ann
HOA Y/N Yes
Originating Board realMLS (Northeast Florida Multiple Listing Service)
Year Built 2011
Lot Dimensions .37 acres
Property Description
Unique Opportunity to own Newer Dostie Home in the heart of Palencia! Stunning entry through leaded glass door leads to living room with beautiful coffered ceiling and fireplace. 12 foot ceilings in entry and Living Room. Plenty of space for entertaining with large formal dining room, gourmet kitchen with granite counters and stainless appliances and large open family room. High end, 5 inch manufactured wood plank flooring throughout main living area. Spectacular bonus room with wall of windows and french doors offering privacy, light and view of preserve. Entertainment space extends to oversized lanai through double glass sliders providing two gathering areas. New roof in 2019. All This On One Level, Room For Pool and Water View.
This House Is Turnkey, Priced Right and Won't Last Long
Location
State FL
County St. Johns
Community Palencia
Area 312-Palencia Area
Direction US 1 to Palencia, Right at roundabout, through gate and 1st right at Oak Common. Follow straight back to Sebastian Square.
Interior
Interior Features Breakfast Bar, Built-in Features, Eat-in Kitchen, Entrance Foyer, Kitchen Island, Pantry, Primary Bathroom -Tub with Separate Shower, Primary Downstairs, Split Bedrooms, Walk-In Closet(s)
Heating Central, Heat Pump, Natural Gas
Cooling Central Air
Flooring Carpet, Concrete, Tile, Wood
Fireplaces Number 1
Fireplaces Type Gas, Other
Fireplace Yes
Laundry Electric Dryer Hookup, Washer Hookup
Exterior
Exterior Feature Storm Shutters
Garage Additional Parking, Attached, Garage, Garage Door Opener
Garage Spaces 3.0
Pool None
Utilities Available Cable Connected, Natural Gas Available
Amenities Available Basketball Court, Boat Dock, Clubhouse, Fitness Center, Golf Course, Jogging Path, Playground, Sauna, Security, Tennis Court(s), Trash
Waterfront No
View Water
Roof Type Shingle
Porch Front Porch, Patio, Porch, Screened
Parking Type Additional Parking, Attached, Garage, Garage Door Opener
Total Parking Spaces 3
Private Pool No
Building
Lot Description Sprinklers In Front, Sprinklers In Rear
Sewer Public Sewer
Water Public
Architectural Style Traditional
Structure Type Frame,Stucco
New Construction No
Schools
Elementary Schools Palencia
Middle Schools Pacetti Bay
High Schools Allen D. Nease
Others
HOA Name PALENCIA POA
HOA Fee Include Pest Control
Tax ID 0720910210
Security Features Smoke Detector(s)
Acceptable Financing Cash, Conventional
Listing Terms Cash, Conventional
Read Less Info
Want to know what your home might be worth? Contact us for a FREE valuation!

Our team is ready to help you sell your home for the highest possible price ASAP
Bought with KELLER WILLIAMS REALTY ATLANTIC PARTNERS

"My job is to find and attract mastery-based agents to the office, protect the culture, and make sure everyone is happy! "






