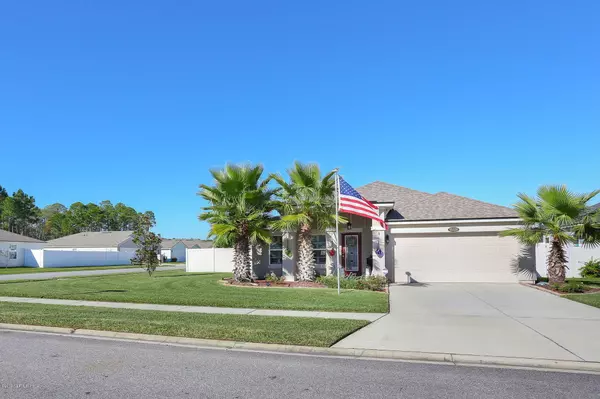$257,900
$259,900
0.8%For more information regarding the value of a property, please contact us for a free consultation.
3 Beds
2 Baths
1,718 SqFt
SOLD DATE : 12/27/2019
Key Details
Sold Price $257,900
Property Type Single Family Home
Sub Type Single Family Residence
Listing Status Sold
Purchase Type For Sale
Square Footage 1,718 sqft
Price per Sqft $150
Subdivision Timberlake
MLS Listing ID 1026654
Sold Date 12/27/19
Bedrooms 3
Full Baths 2
HOA Fees $45/ann
HOA Y/N Yes
Originating Board realMLS (Northeast Florida Multiple Listing Service)
Year Built 2015
Lot Dimensions 84x120
Property Description
Fabulous 1 owner almost new Heron model boasts 1701 square ft of conditioned space with 3 bedrooms and 2 full bathrooms in a comfortable open floor plan with high ceilings. The spacious den/family room is a great place to relax and enjoy the evening while dinner is prepared in the cooks kitchen that adjoins it. Crown molding, chair rail and wains coating give this whole area a rich appeal. Granite counter tops, stainless appliances and functional working Island make this kitchen a showcase to operate in. The master suite features a lavish master bath and large walk in closet. There are two more bedrooms and another full bath that compliment the home. A fully functional laundry room is directly off the kitchen leading to the two car garage.Home sits on a large corner lot that is fenced and has plenty of room for entertaining on the enclosed screened patio and also the paver patio featuring fire pit. The yard is large enough for a pool. Wired for gen transfer switch. Water Softener.
Location
State FL
County Nassau
Community Timberlake
Area 472-Oneil/Nassaville/Holly Point
Direction A1A west from Island to Amelia Concourse, south on Amelia Concourse to Timberlake Development. Turn on Timberlake Dr, House on corner on Timberlake and Cheswick Oaks Dr.
Interior
Interior Features Eat-in Kitchen, Kitchen Island, Primary Bathroom - Shower No Tub, Primary Downstairs, Walk-In Closet(s)
Heating Central, Electric, Heat Pump, Other
Cooling Central Air, Electric
Flooring Carpet, Tile
Exterior
Parking Features Additional Parking, Attached, Garage, Garage Door Opener
Garage Spaces 2.0
Fence Back Yard, Vinyl
Pool Community
Roof Type Shingle
Porch Covered, Patio, Screened
Total Parking Spaces 2
Private Pool No
Building
Lot Description Corner Lot, Sprinklers In Front, Sprinklers In Rear
Sewer Public Sewer
Water Public
Structure Type Fiber Cement,Stucco
New Construction No
Others
Tax ID 292N28010001270000
Acceptable Financing Cash, Conventional, FHA, VA Loan
Listing Terms Cash, Conventional, FHA, VA Loan
Read Less Info
Want to know what your home might be worth? Contact us for a FREE valuation!

Our team is ready to help you sell your home for the highest possible price ASAP
Bought with NON MLS








