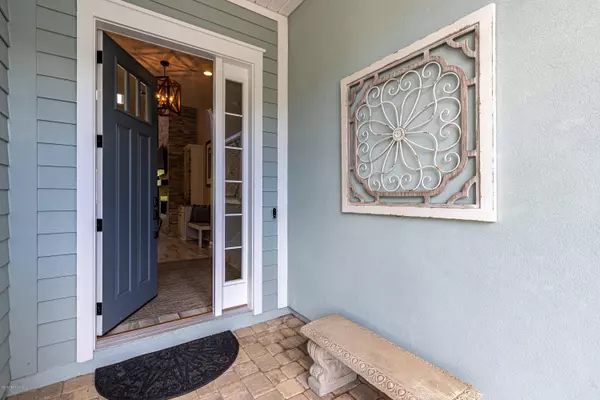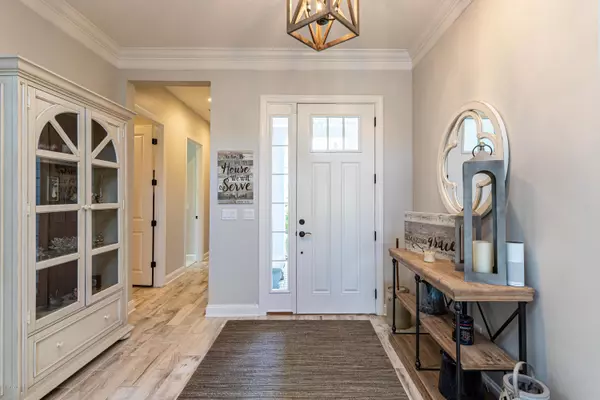$889,000
$889,000
For more information regarding the value of a property, please contact us for a free consultation.
5 Beds
5 Baths
4,565 SqFt
SOLD DATE : 02/28/2020
Key Details
Sold Price $889,000
Property Type Single Family Home
Sub Type Single Family Residence
Listing Status Sold
Purchase Type For Sale
Square Footage 4,565 sqft
Price per Sqft $194
Subdivision Julington Lakes
MLS Listing ID 1016610
Sold Date 02/28/20
Style Traditional
Bedrooms 5
Full Baths 4
Half Baths 1
HOA Fees $135/qua
HOA Y/N Yes
Originating Board realMLS (Northeast Florida Multiple Listing Service)
Year Built 2017
Lot Dimensions 90x140
Property Description
Magnificent 5 bedroom Home In Julington Lakes and Saint Johns County Schools! Exquisite Estate Row Cul-de-sac property truly defines the LUXURY LIFESTYLE. Breathtaking view from the backyard Oasis includes New Heated Saltwater Pool!!!!. Extended Lanai with Outdoor Speakers and Evening Landscaped Lighting including PRIVATE custom built Firepit overlooking LONGEST VIEW of lake and fountain. The Professional Landscaping includes Palm trees and Bamboo for added privacy! This ''DELMONICO'' Plan by Toll Brothers offers a Coastal Modern Architectural Design with ''rocking chair'' front porch that welcomes you home into a soaring two-story stone fireplace and open living area with dramatic reclaimed wood tray ceilings. This open concept home boasts upgrades GALORE The Chefs Kitchen including KitchenAid Upgraded Appliance Pkg with 48" built in top of the line fridge and 6 burner gas stove. Under cabinet molding with lighting and Gorgeous Ceiling Height Cabinets including Display Glass Doors. An Oversized 7X10 ft. Kitchen Island has Beadboard Features added and deep storage underneath.
Large Oversized Master Bedroom on main overlooks Lake and Preserves. The Gracious Master Bath Draws you in with Deep Soaking Free Standing Tub and EXTRA Large Shower Following into the MASSIVE His and Hers Closet. Additional en suite guest bedroom on main floor. Front Office /Library offers extensive custom wood details with front porch views. Upstairs you are welcomed to a OVERSIZED loft with four flush mounted surround sound speakers alongside a built-in homework area that has custom cabinets and granite counter top. 2nd Floor includes 2 BR and 2 BA with fully insulated Music Room/5th bedroom.
Just Imagine Entertaining In Style with this Fenced Backyard Paradise! HUGE BONUS to this lot is the Scenic walking bridge w/ preserve adjacent to a 1acre lot never to be built on common area!! All of this with Award Winning Schools!
Upscale Julington Lakes (No CDD Fees) is loaded with AMENITIES including a gated entry, resident's clubhouse, fitness center with yoga room, canoe-kayak-paddle board launch next to an open air pavilion with wood burning fireplace, pool with designated lap swimming, tennis and basketball courts, multi-purpose field, many parks, walking paths and a boardwalk entry to nearby Veterans Park.
Location
State FL
County St. Johns
Community Julington Lakes
Area 301-Julington Creek/Switzerland
Direction Race Track Rd to Veterans Parkway. Right on Longleaf Pine Parkway and Right on Julington Lakes Dr. Go through guard gate and Left on Blue Sky Dr. Last house on right before Cul-de-sac.
Interior
Interior Features Breakfast Bar, Built-in Features, Butler Pantry, Eat-in Kitchen, Entrance Foyer, In-Law Floorplan, Kitchen Island, Pantry, Primary Bathroom -Tub with Separate Shower, Primary Downstairs, Split Bedrooms, Vaulted Ceiling(s), Walk-In Closet(s)
Heating Central, Heat Pump, Zoned, Other
Cooling Central Air, Zoned
Flooring Tile
Fireplaces Number 1
Fireplaces Type Gas
Fireplace Yes
Laundry Electric Dryer Hookup, Washer Hookup
Exterior
Exterior Feature Balcony
Garage Attached, Garage, Garage Door Opener
Garage Spaces 3.0
Fence Back Yard
Pool Community, In Ground, Electric Heat
Utilities Available Natural Gas Available
Amenities Available Basketball Court, Children's Pool, Clubhouse, Fitness Center, Jogging Path, Playground, Tennis Court(s)
Waterfront Description Pond
Roof Type Shingle
Accessibility Accessible Common Area
Porch Front Porch, Patio, Porch, Screened
Total Parking Spaces 3
Private Pool No
Building
Lot Description Cul-De-Sac, Sprinklers In Front, Sprinklers In Rear
Sewer Public Sewer
Water Public
Architectural Style Traditional
Structure Type Frame,Stucco
New Construction No
Schools
Elementary Schools Freedom Crossing Academy
Middle Schools Freedom Crossing Academy
High Schools Creekside
Others
HOA Name May Management
Tax ID 0096820190
Security Features Security System Owned,Smoke Detector(s)
Acceptable Financing Cash, Conventional, VA Loan
Listing Terms Cash, Conventional, VA Loan
Read Less Info
Want to know what your home might be worth? Contact us for a FREE valuation!

Our team is ready to help you sell your home for the highest possible price ASAP
Bought with COLDWELL BANKER VANGUARD REALTY








