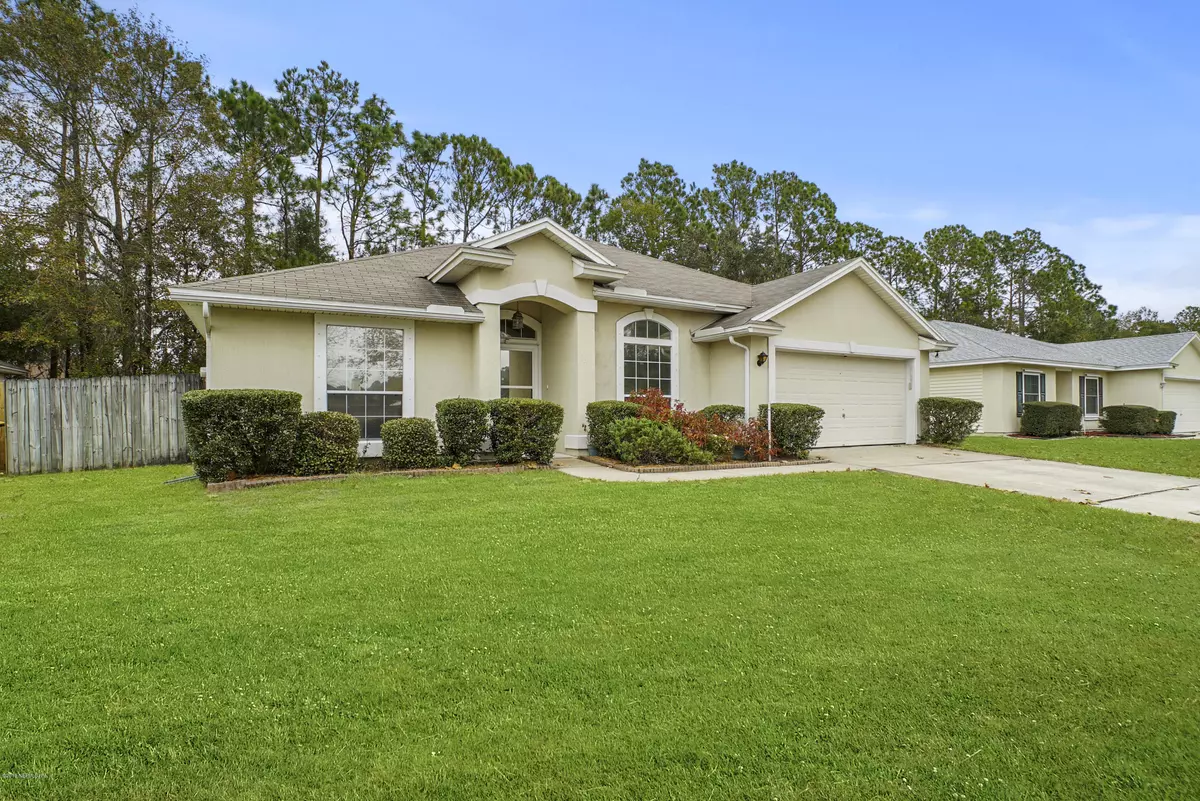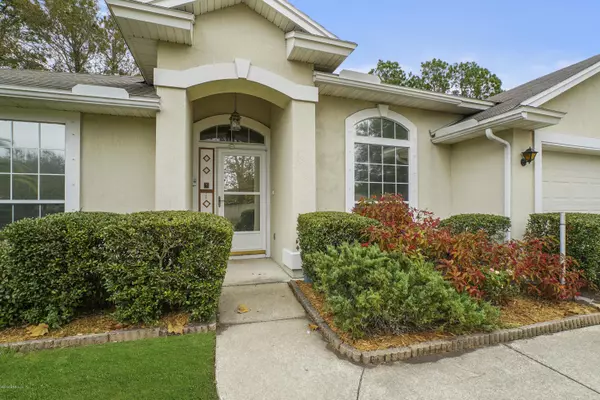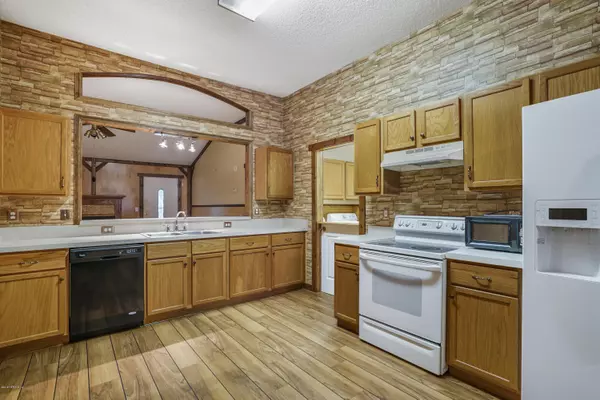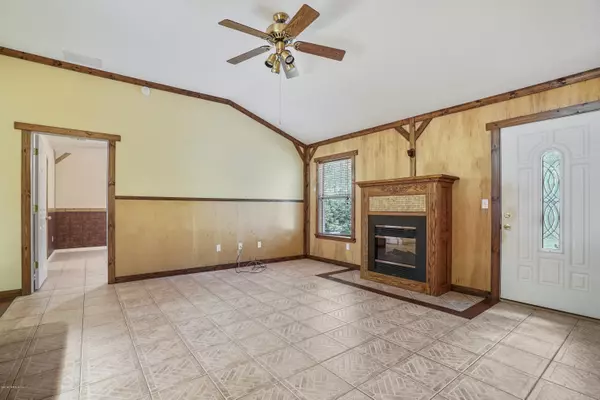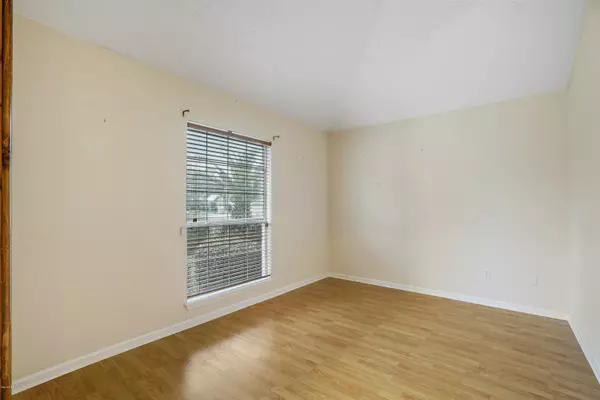$175,000
$175,000
For more information regarding the value of a property, please contact us for a free consultation.
3 Beds
2 Baths
1,670 SqFt
SOLD DATE : 01/30/2020
Key Details
Sold Price $175,000
Property Type Single Family Home
Sub Type Single Family Residence
Listing Status Sold
Purchase Type For Sale
Square Footage 1,670 sqft
Price per Sqft $104
Subdivision Westin
MLS Listing ID 1029860
Sold Date 01/30/20
Style Flat,Ranch
Bedrooms 3
Full Baths 2
HOA Fees $21/ann
HOA Y/N Yes
Originating Board realMLS (Northeast Florida Multiple Listing Service)
Year Built 2002
Lot Dimensions 72x110x70x110
Property Description
Welcome home to this charming 3 bed, 2 bath home on a quiet street in the Westin neighborhood. See the love and care abundant in the custom touches throughout this move in ready home. All living areas open to each other allowing for formal or casual entertaining. Beautiful laminate wood floors, vaulted ceilings, built-ins and trim, throughout. Family room features an electric fireplace with a beautiful wood surround the absolute perfect spot to relax and recharge! Large master retreat has 2 walk-in closets, dual vanities and garden tub with separate shower. Exterior features include Hardi Board siding for easy maintenance and an open patio overlooking the serene fenced backyard. Community features include a playground, basketball courts and low HOA fees! Minutes to 295, shopping, dining, NAS Jax and the airport.
Location
State FL
County Duval
Community Westin
Area 063-Jacksonville Heights/Oak Hill/English Estates
Direction From 295N, exit west on 103rd, turn right on Old Middleburg Rd N. Westin will be on the right, turn right onto Steamboat Springs Dr. Home is on the left.
Interior
Interior Features Breakfast Bar, Built-in Features, Eat-in Kitchen, Entrance Foyer, Primary Bathroom -Tub with Separate Shower, Primary Downstairs, Split Bedrooms, Vaulted Ceiling(s), Walk-In Closet(s)
Heating Central, Electric
Cooling Central Air, Electric
Flooring Laminate, Tile
Fireplaces Number 1
Fireplaces Type Electric, Free Standing
Fireplace Yes
Exterior
Garage Attached, Garage, Garage Door Opener
Garage Spaces 2.0
Fence Back Yard
Pool None
Amenities Available Basketball Court, Playground
Roof Type Shingle
Porch Patio
Total Parking Spaces 2
Private Pool No
Building
Lot Description Cul-De-Sac
Sewer Public Sewer
Water Public
Architectural Style Flat, Ranch
Structure Type Frame,Stucco
New Construction No
Schools
Elementary Schools Gregory Drive
Middle Schools Charger Academy
High Schools Westside High School
Others
HOA Name Westin-Duval HOA
Tax ID 0131000950
Security Features Security System Owned,Smoke Detector(s)
Acceptable Financing Cash, Conventional, FHA, VA Loan
Listing Terms Cash, Conventional, FHA, VA Loan
Read Less Info
Want to know what your home might be worth? Contact us for a FREE valuation!

Our team is ready to help you sell your home for the highest possible price ASAP
Bought with ALL REAL ESTATE OPTIONS INC



