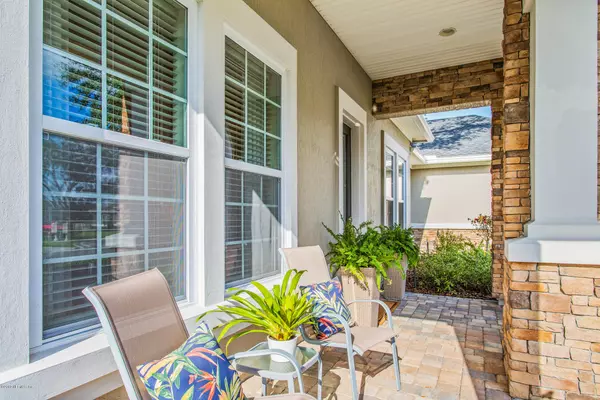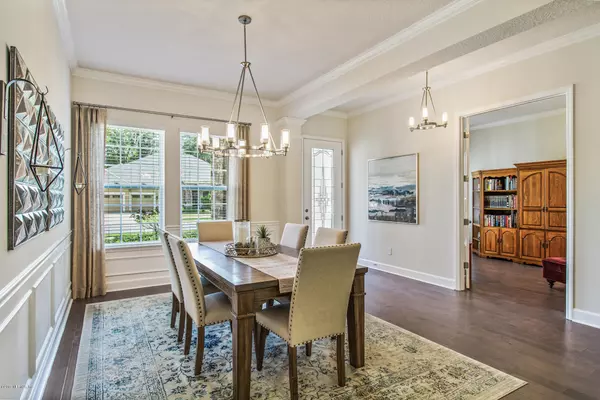$465,000
$475,000
2.1%For more information regarding the value of a property, please contact us for a free consultation.
4 Beds
3 Baths
3,116 SqFt
SOLD DATE : 02/20/2020
Key Details
Sold Price $465,000
Property Type Single Family Home
Sub Type Single Family Residence
Listing Status Sold
Purchase Type For Sale
Square Footage 3,116 sqft
Price per Sqft $149
Subdivision Riley Oaks
MLS Listing ID 1019707
Sold Date 02/20/20
Style Traditional
Bedrooms 4
Full Baths 3
HOA Fees $125/qua
HOA Y/N Yes
Originating Board realMLS (Northeast Florida Multiple Listing Service)
Year Built 2016
Lot Dimensions .22 Acre
Property Description
Welcome home to this exceptionally appointed 4 bedroom, 3 bath home plus sunroom/flex room that shows like a model home in Riley Oaks built by David Weekley Homes. Fantastic one level floor plan with upgraded interior features that include wood floors, decorative tile, custom crown & wainscoting moldings, upgraded lighting, arched doorways, 10 foot ceilings, 8 foot interior doors, retractable slider, stop & drop center, ceiling fans, inside laundry with built in cabinets & folding table, custom interior paint, French doors, water softener, wired for surround sound, & recessed lighting. Gourmet kitchen has 42'' raised panel white cabinets with crown molding, stainless hardware, deep drawer storage, soft close feature, trash bin, & under cabinet lighting. Quartz counter tops, SEE MORE breakfast bar/island with bead board molding, & pendant lighting above, walk in pantry, eat in nook, glass tile backsplash, recessed lighting, stainless farm sink with sprayer feature, wood floor, crown molding, stainless Kitchen Aid dishwasher, smooth top range, self cleaning convection oven, refrigerator, vent hood, & built in microwave. Private owner's suite has tray ceiling, bay window, ceiling fan, crown molding, his & her walk in closet connected to laundry room, ceramic tile, walk in super shower with dual shower heads, & pebble tile floor, his & her marble vanity, & enclosed water closet. Exterior features include full stucco with stone exterior, front porch & decorative glass door at entry, paver driveway, 3 car garage with automatic opener, & utility sink, extended screened covered paver lanai, sprinkler system, gutters, & professional landscape. Outstanding small gated community in the heart of Mandarin is a great place to call home.
Location
State FL
County Duval
Community Riley Oaks
Area 014-Mandarin
Direction San Jose/13 South (R) Westberry Rd., (R) on Brady Rd., (R) Riley Oaks, (L) Riley Oaks Trail
Interior
Interior Features Breakfast Bar, Eat-in Kitchen, Entrance Foyer, In-Law Floorplan, Kitchen Island, Pantry, Primary Bathroom - Shower No Tub, Split Bedrooms, Walk-In Closet(s)
Heating Central
Cooling Central Air
Flooring Tile, Wood
Exterior
Garage Garage Door Opener
Garage Spaces 3.0
Pool None
Waterfront No
Roof Type Shingle
Porch Covered, Front Porch, Patio
Parking Type Garage Door Opener
Total Parking Spaces 3
Private Pool No
Building
Lot Description Cul-De-Sac, Sprinklers In Front, Sprinklers In Rear
Sewer Public Sewer
Water Public
Architectural Style Traditional
Structure Type Stucco
New Construction No
Schools
Elementary Schools Loretto
Middle Schools Mandarin
High Schools Mandarin
Others
Tax ID 1059310550
Security Features Smoke Detector(s)
Acceptable Financing Cash, Conventional, FHA, VA Loan
Listing Terms Cash, Conventional, FHA, VA Loan
Read Less Info
Want to know what your home might be worth? Contact us for a FREE valuation!

Our team is ready to help you sell your home for the highest possible price ASAP
Bought with INI REALTY

"My job is to find and attract mastery-based agents to the office, protect the culture, and make sure everyone is happy! "






