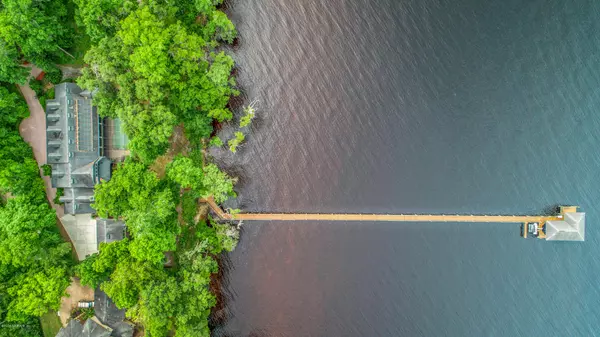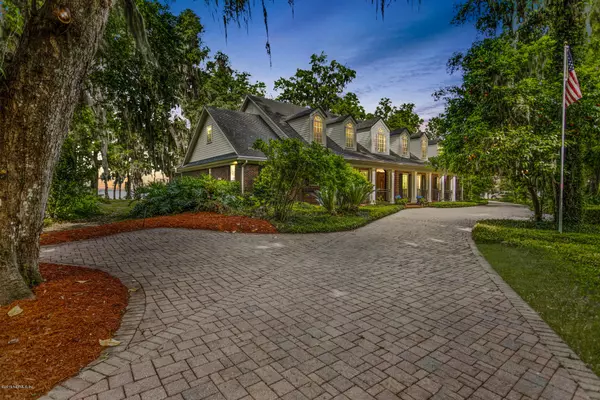$1,800,000
$1,950,000
7.7%For more information regarding the value of a property, please contact us for a free consultation.
6 Beds
8 Baths
7,588 SqFt
SOLD DATE : 06/02/2020
Key Details
Sold Price $1,800,000
Property Type Single Family Home
Sub Type Single Family Residence
Listing Status Sold
Purchase Type For Sale
Square Footage 7,588 sqft
Price per Sqft $237
Subdivision Rivertown Estates
MLS Listing ID 990023
Sold Date 06/02/20
Style Multi Generational,Traditional
Bedrooms 6
Full Baths 7
Half Baths 1
HOA Fees $8/ann
HOA Y/N Yes
Originating Board realMLS (Northeast Florida Multiple Listing Service)
Year Built 2004
Property Description
Price Improved! Pure serenity and traditional elegance best describe this Riverfront Estate home. Porches and balconies run the full length of this Whitehurst, Southern Georgia-inspired beauty, with 7,588 square feet of heated and cooled area and nearly 11,000 total square feet of living space, including a detached guest apartment with kitchenette and private bath! The 1.03 acre lot features a 360' Ashcraft dock and boathouse, with a 24' boat lift and a second lift for 2 jet skis. Upon entering the front doors, your eyes are immediately drawn past the sitting room through two sets of triple sliding glass doors out to the 32'x16' solar-heated pool with soothing waterfall, outdoor kitchen area, plenty of room for outdoor entertaining, and of course, breathtaking river views. The home include include
Location
State FL
County St. Johns
Community Rivertown Estates
Area 302-Orangedale Area
Direction 295 South to 9B. Exit onto St. John's Parkway. Turn Right onto 210 W. Turn Left onto State Rd 13. Home is on the right.
Rooms
Other Rooms Boat House, Outdoor Kitchen
Interior
Interior Features Breakfast Bar, Breakfast Nook, Built-in Features, Butler Pantry, Central Vacuum, Elevator, Entrance Foyer, In-Law Floorplan, Kitchen Island, Pantry, Primary Bathroom -Tub with Separate Shower, Primary Downstairs, Walk-In Closet(s), Wet Bar
Heating Central
Cooling Central Air
Flooring Tile, Wood
Fireplaces Number 2
Fireplaces Type Gas
Furnishings Unfurnished
Fireplace Yes
Exterior
Exterior Feature Balcony, Boat Lift, Dock, Outdoor Shower
Garage Attached, Detached, Garage
Garage Spaces 4.0
Fence Back Yard, Wrought Iron
Pool In Ground, Heated, Screen Enclosure, Solar Heat
Utilities Available Propane
Waterfront Description Navigable Water,Ocean Front,River Front
View River
Roof Type Shingle
Porch Front Porch, Patio
Total Parking Spaces 4
Private Pool No
Building
Lot Description Sprinklers In Front, Sprinklers In Rear
Sewer Public Sewer
Water Public
Architectural Style Multi Generational, Traditional
Structure Type Concrete,Fiber Cement,Frame
New Construction No
Others
Tax ID 0007010100
Security Features Security System Owned
Acceptable Financing Cash, Conventional
Listing Terms Cash, Conventional
Read Less Info
Want to know what your home might be worth? Contact us for a FREE valuation!

Our team is ready to help you sell your home for the highest possible price ASAP
Bought with FLORIDA HOMES REALTY & MTG LLC








