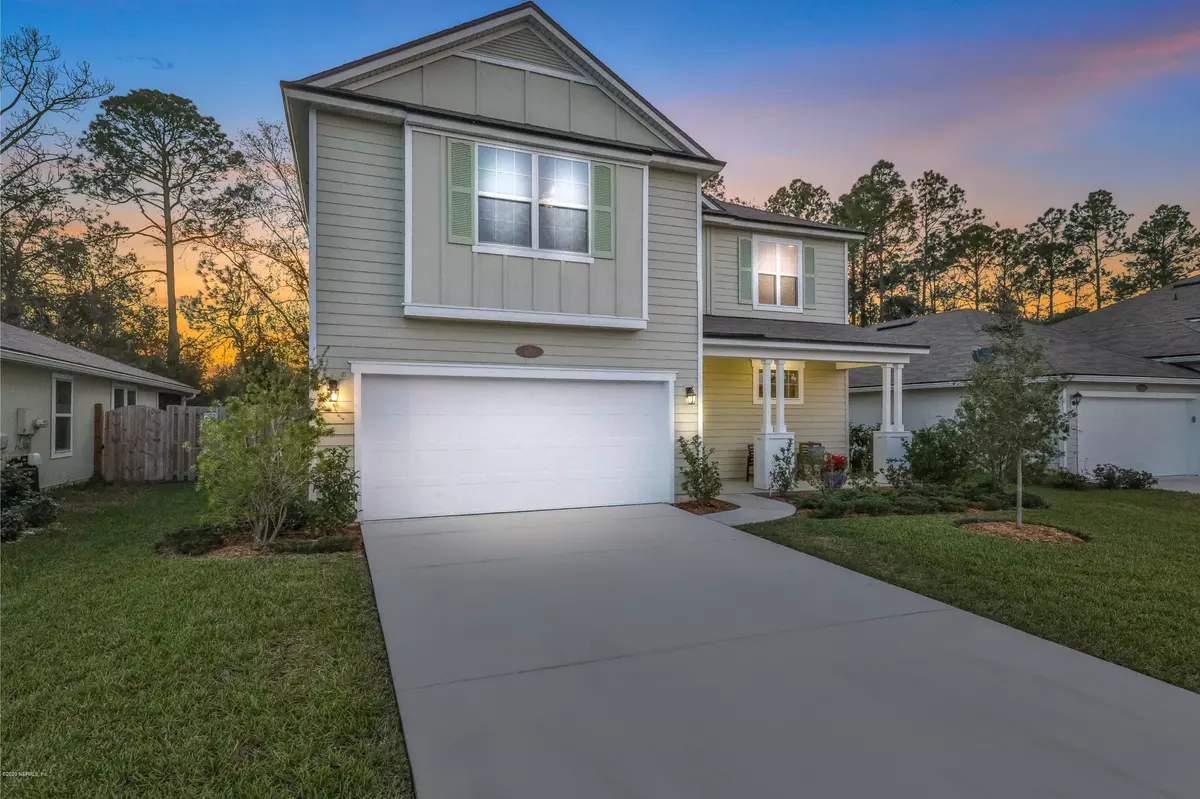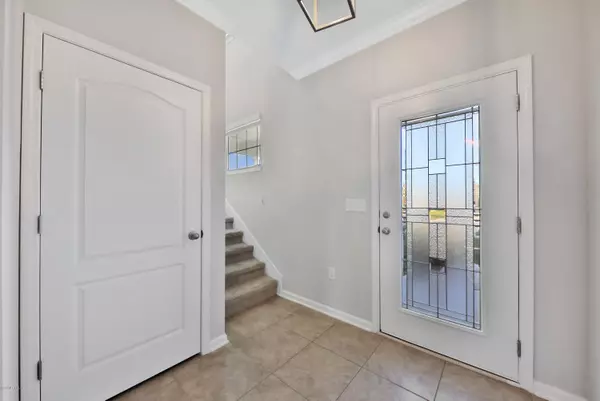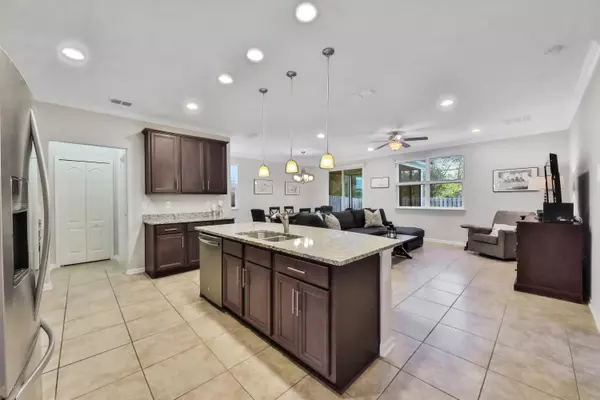$296,400
$295,000
0.5%For more information regarding the value of a property, please contact us for a free consultation.
4 Beds
3 Baths
2,274 SqFt
SOLD DATE : 02/14/2020
Key Details
Sold Price $296,400
Property Type Single Family Home
Sub Type Single Family Residence
Listing Status Sold
Purchase Type For Sale
Square Footage 2,274 sqft
Price per Sqft $130
Subdivision Samara Lakes
MLS Listing ID 1032292
Sold Date 02/14/20
Style Contemporary
Bedrooms 4
Full Baths 2
Half Baths 1
HOA Fees $46/qua
HOA Y/N Yes
Originating Board realMLS (Northeast Florida Multiple Listing Service)
Year Built 2017
Lot Dimensions 55 x 120 wooded
Property Description
MULTIPLE OFFERS; H&B DUES BY 8 PM ON 1/13/20. WONDERFUL ALMOST NEW HOME! ! There is 20'' tile everywhere except the bedroom downstairs, blinds on the Low E windows, screened in porch, fully fenced yard backing to trees, leaded glass front door, crown molding in all main rooms downstairs, stunning 42'' espresso cabinets with granite tops, Stainless appliances, the master suite is down w/step ceiling w/crown molding, seamless glass shower, quartz counters in the bath and more! Upstairs is a large loft/bonus room and 3 generously sized bedrooms, two of which have walk in closets. The hardiboard coastal exterior is a practical and beautiful upgrade too; no stucco! Why build new when you can buy this beauty and everything is DONE; blinds, fence, screen, you name i
Location
State FL
County St. Johns
Community Samara Lakes
Area 308-World Golf Village Area-Sw
Direction From I-95 take World Golf Village Pkwy heading West, past Pacetti Rd, Samara Lakes is about another mile down on the left. Left on Samara Lakes Pkwy; home is a mile or so up on the Right.
Interior
Interior Features Breakfast Bar, Entrance Foyer, Kitchen Island, Pantry, Primary Bathroom -Tub with Separate Shower, Primary Downstairs, Split Bedrooms, Walk-In Closet(s)
Heating Central, Heat Pump
Cooling Central Air, Electric
Flooring Carpet, Tile
Laundry Electric Dryer Hookup, Washer Hookup
Exterior
Garage Attached, Garage, Garage Door Opener
Garage Spaces 2.0
Fence Back Yard
Pool None
Utilities Available Cable Available
Amenities Available Clubhouse, Playground
Roof Type Shingle
Porch Front Porch
Total Parking Spaces 2
Private Pool No
Building
Lot Description Cul-De-Sac, Sprinklers In Front, Sprinklers In Rear, Wooded
Sewer Public Sewer
Water Public
Architectural Style Contemporary
Structure Type Fiber Cement,Frame
New Construction No
Schools
Elementary Schools Mill Creek Academy
Middle Schools Pacetti Bay
High Schools Allen D. Nease
Others
Tax ID 0275017360
Security Features Smoke Detector(s)
Acceptable Financing Cash, Conventional, FHA, VA Loan
Listing Terms Cash, Conventional, FHA, VA Loan
Read Less Info
Want to know what your home might be worth? Contact us for a FREE valuation!

Our team is ready to help you sell your home for the highest possible price ASAP
Bought with DJ & LINDSEY REAL ESTATE








