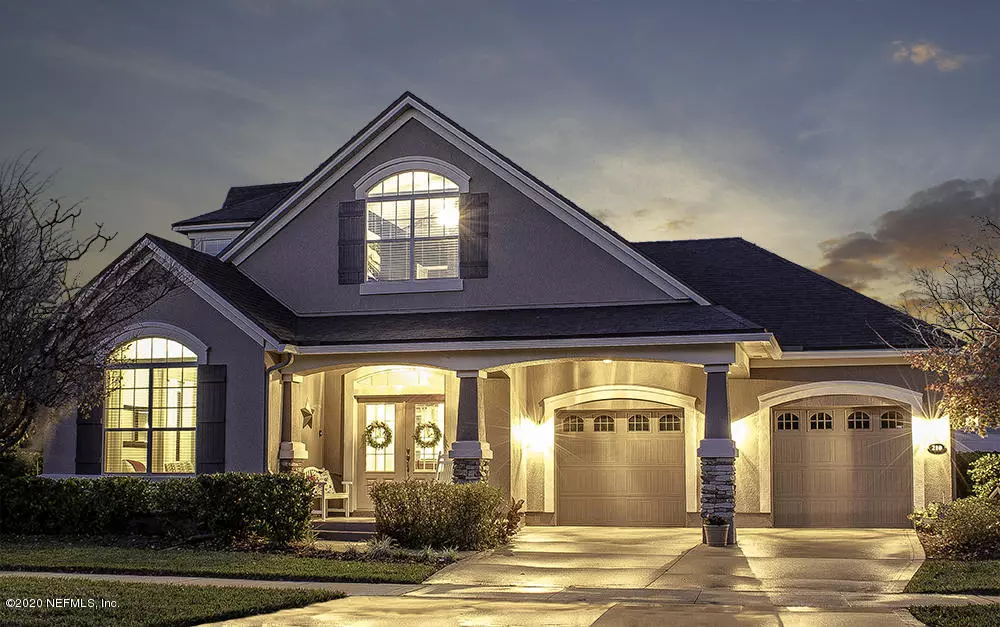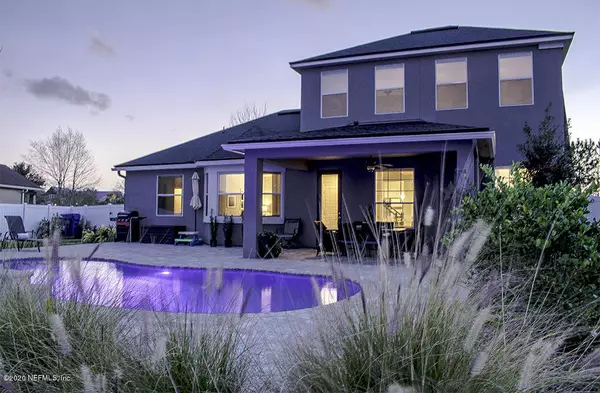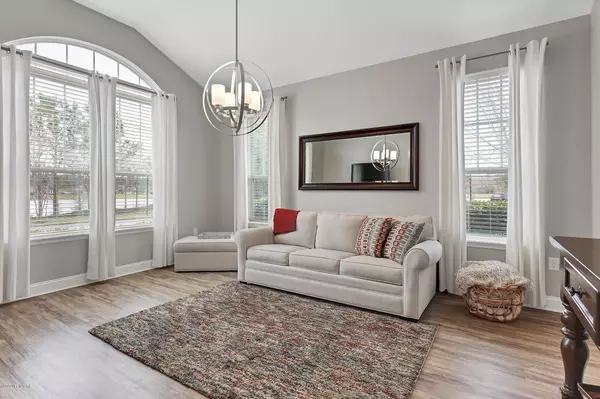$386,500
$389,000
0.6%For more information regarding the value of a property, please contact us for a free consultation.
3 Beds
3 Baths
2,576 SqFt
SOLD DATE : 04/01/2020
Key Details
Sold Price $386,500
Property Type Single Family Home
Sub Type Single Family Residence
Listing Status Sold
Purchase Type For Sale
Square Footage 2,576 sqft
Price per Sqft $150
Subdivision Rivertown
MLS Listing ID 1032730
Sold Date 04/01/20
Bedrooms 3
Full Baths 2
Half Baths 1
HOA Fees $4/ann
HOA Y/N Yes
Originating Board realMLS (Northeast Florida Multiple Listing Service)
Year Built 2013
Property Description
STUNNING POOL HOME IN RIVERTOWN! This two-story home is nestled on a premier corner lot with gorgeous lakefront views for enjoying sunsets in the highly desirable RiverTown community. Enjoy your privacy in a fenced backyard oasis complete with salt water pool, large tanning ledge, shear fall (waterfall), and variable speed pump for energy efficiency. With three bedrooms, two and a half baths, generous living space and stylish finishes, you will enjoy a perfect setting for relaxing and entertaining. From the open-concept kitchen and living space with fireplace to the spacious loft upstairs, there is plenty of room for the whole family to enjoy. Situated in a family-friendly neighborhood near lots of great parks and amenities, this home is sure to go fast! Features to highlight - Gourmet kitchen w/ large island, double ovens, gas cook-top including a pot filler and stainless steel appliances. Spacious open floor plan including a gas fireplace and additional windows that allow an abundance of natural light. Vaulted ceiling in first floor dining room area (may also be used as office, living room, or playroom - endless possibilities). First floor master bedroom w/ tray ceiling, bay window and custom walk-in closet system. Master bath has large garden soaking tub and separate walk-in shower. Follow the beautiful wood staircase to a roomy upper level complete with a sizeable loft area and two additional bedrooms which share a jack and jill style bathroom set-up including double sinks. No shortage of storage space in this home with a generous 2nd floor walk-in linen closet/storage area. This home also offers an over-sized two-car garage with carport, epoxy floors, extensive cabinet system and above door storage racks.
**DON'T MISS YOUR OPPORTUNITY TO CALL THIS HOUSE YOUR HOME!**
Location
State FL
County St. Johns
Community Rivertown
Area 302-Orangedale Area
Direction I95 to Exit329(CR210W)R on SR13 follow to Rivertown.Enter Rivertown @ round about-Rivertown Blvd,R on Kendall Crossing Dr,L on Riverwalk Blvd,L on Orange Branch Trail,L on Waterfront Drive. House on R
Interior
Interior Features Breakfast Bar, Eat-in Kitchen, Entrance Foyer, Kitchen Island, Pantry, Primary Bathroom -Tub with Separate Shower, Primary Downstairs, Vaulted Ceiling(s), Walk-In Closet(s)
Heating Central, Electric, Heat Pump, Other
Cooling Central Air, Electric
Flooring Carpet, Tile, Vinyl, Wood
Fireplaces Number 1
Fireplaces Type Gas
Furnishings Unfurnished
Fireplace Yes
Laundry Electric Dryer Hookup, Washer Hookup
Exterior
Garage Attached, Garage, Garage Door Opener
Garage Spaces 2.0
Fence Back Yard, Vinyl
Pool Community, In Ground
Utilities Available Cable Connected, Natural Gas Available
Amenities Available Basketball Court, Boat Dock, Children's Pool, Clubhouse, Fitness Center, Jogging Path, Playground, Security, Tennis Court(s), Trash
Waterfront Description Lake Front
View Water
Roof Type Shingle
Porch Covered, Front Porch, Patio, Porch
Total Parking Spaces 2
Private Pool No
Building
Lot Description Corner Lot, Sprinklers In Front, Sprinklers In Rear
Sewer Public Sewer
Water Public
Structure Type Frame,Stucco
New Construction No
Schools
Elementary Schools Freedom Crossing Academy
Middle Schools Freedom Crossing Academy
High Schools Bartram Trail
Others
HOA Name Floridian Property
Tax ID 0007061460
Security Features Smoke Detector(s)
Acceptable Financing Cash, Conventional, FHA, USDA Loan, VA Loan
Listing Terms Cash, Conventional, FHA, USDA Loan, VA Loan
Read Less Info
Want to know what your home might be worth? Contact us for a FREE valuation!

Our team is ready to help you sell your home for the highest possible price ASAP
Bought with NEXTHOME FIRST COAST








