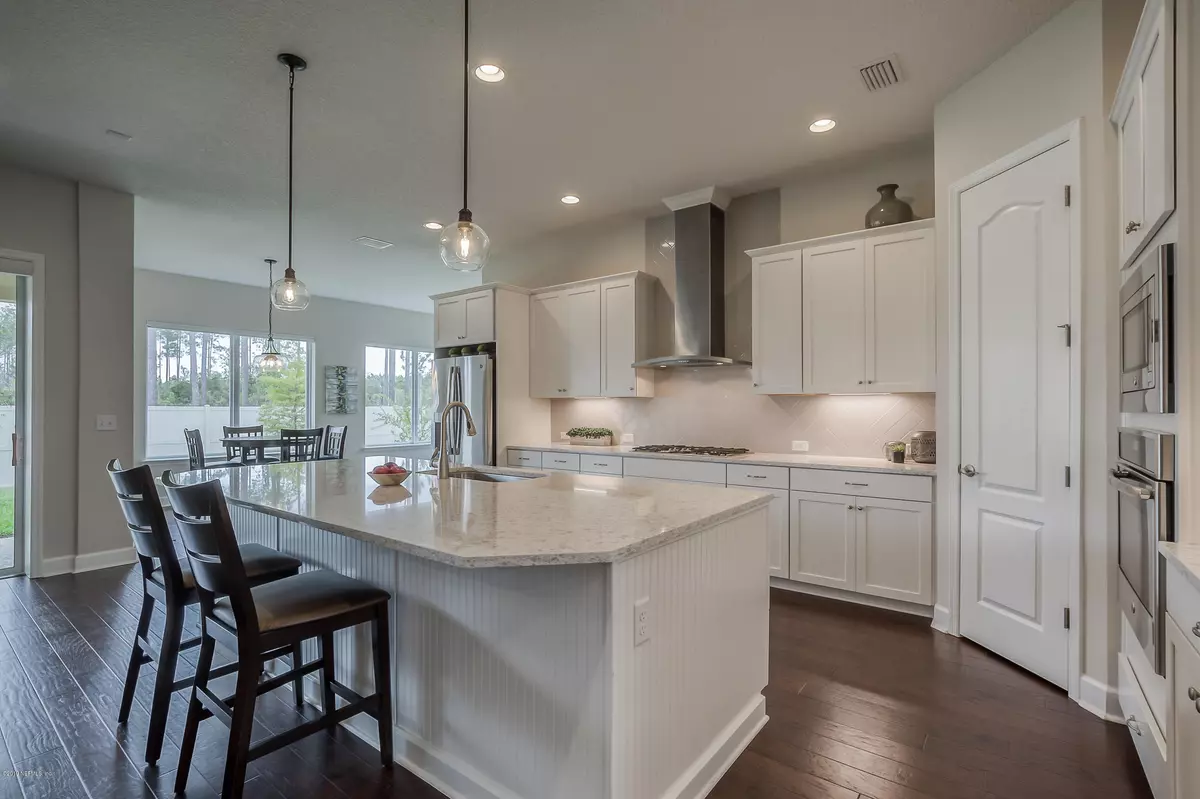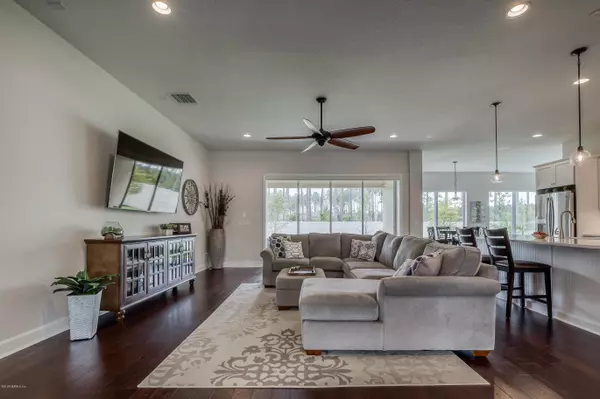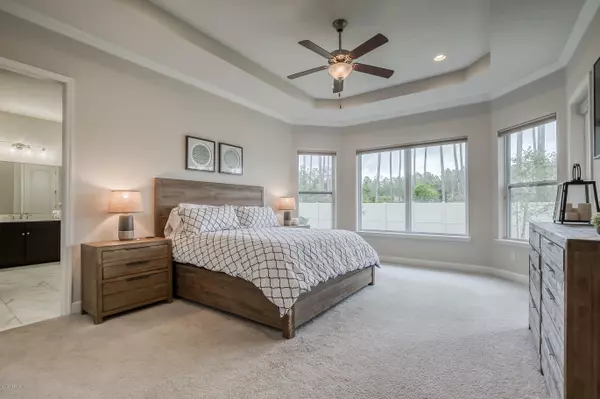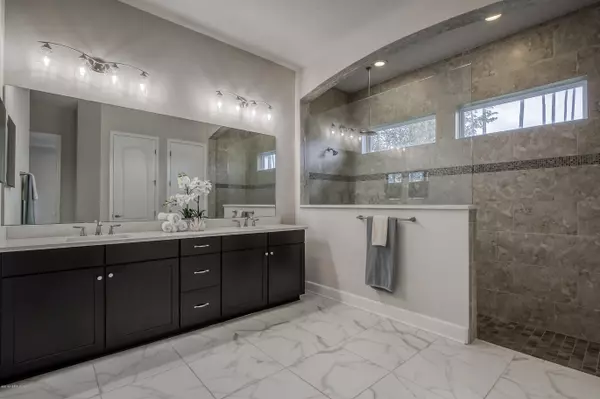$452,500
$465,000
2.7%For more information regarding the value of a property, please contact us for a free consultation.
4 Beds
3 Baths
3,106 SqFt
SOLD DATE : 05/06/2020
Key Details
Sold Price $452,500
Property Type Single Family Home
Sub Type Single Family Residence
Listing Status Sold
Purchase Type For Sale
Square Footage 3,106 sqft
Price per Sqft $145
Subdivision Oxford Estates
MLS Listing ID 1019891
Sold Date 05/06/20
Style Ranch
Bedrooms 4
Full Baths 3
HOA Fees $70/ann
HOA Y/N Yes
Originating Board realMLS (Northeast Florida Multiple Listing Service)
Year Built 2017
Property Description
Beyond beautiful Sunnyside model by David Weekley; open floorplan with an elegance and flow, perfect for entertaining! Hardwood floors and upgraded lighting and ceiling fans, gourmet kitchen with 5-burner gas cooktop, quartz counters, white cabinets and a beautiful sunroom flooded with morning light. Triple slider pocketing glass doors open to a spacious backyard with plenty of room for a pool. Drawing by Blue Haven for the proposed pool is in the Documents section! The master bedroom suite is a dream, with bay windows, generously sized master shower, and a huge closet with direct access to the laundry. Room for 3 cars in the tandem garage with installed storage and a water softening system. ****NO CDD FEES!*****
Location
State FL
County St. Johns
Community Oxford Estates
Area 301-Julington Creek/Switzerland
Direction From 210W, turn R on Longleaf Pine Pkwy. L on Oxford Estates Way. R on Chancellor. Home on R.
Interior
Interior Features Breakfast Bar, Entrance Foyer, Kitchen Island, Pantry, Primary Bathroom - Shower No Tub, Primary Downstairs, Split Bedrooms, Walk-In Closet(s)
Heating Central, Electric
Cooling Central Air, Electric
Flooring Carpet, Tile, Wood
Laundry Electric Dryer Hookup, Washer Hookup
Exterior
Garage Attached, Garage, Garage Door Opener
Garage Spaces 3.0
Pool Community, None
Roof Type Shingle
Porch Porch
Total Parking Spaces 3
Private Pool No
Building
Lot Description Sprinklers In Front, Sprinklers In Rear
Sewer Public Sewer
Water Public
Architectural Style Ranch
Structure Type Shell Dash,Stucco
New Construction No
Schools
Elementary Schools Cunningham Creek
Middle Schools Switzerland Point
High Schools Bartram Trail
Others
Tax ID 0023951010
Security Features Security System Owned,Smoke Detector(s)
Acceptable Financing Cash, Conventional, FHA, VA Loan
Listing Terms Cash, Conventional, FHA, VA Loan
Read Less Info
Want to know what your home might be worth? Contact us for a FREE valuation!

Our team is ready to help you sell your home for the highest possible price ASAP
Bought with COLDWELL BANKER VANGUARD REALTY








