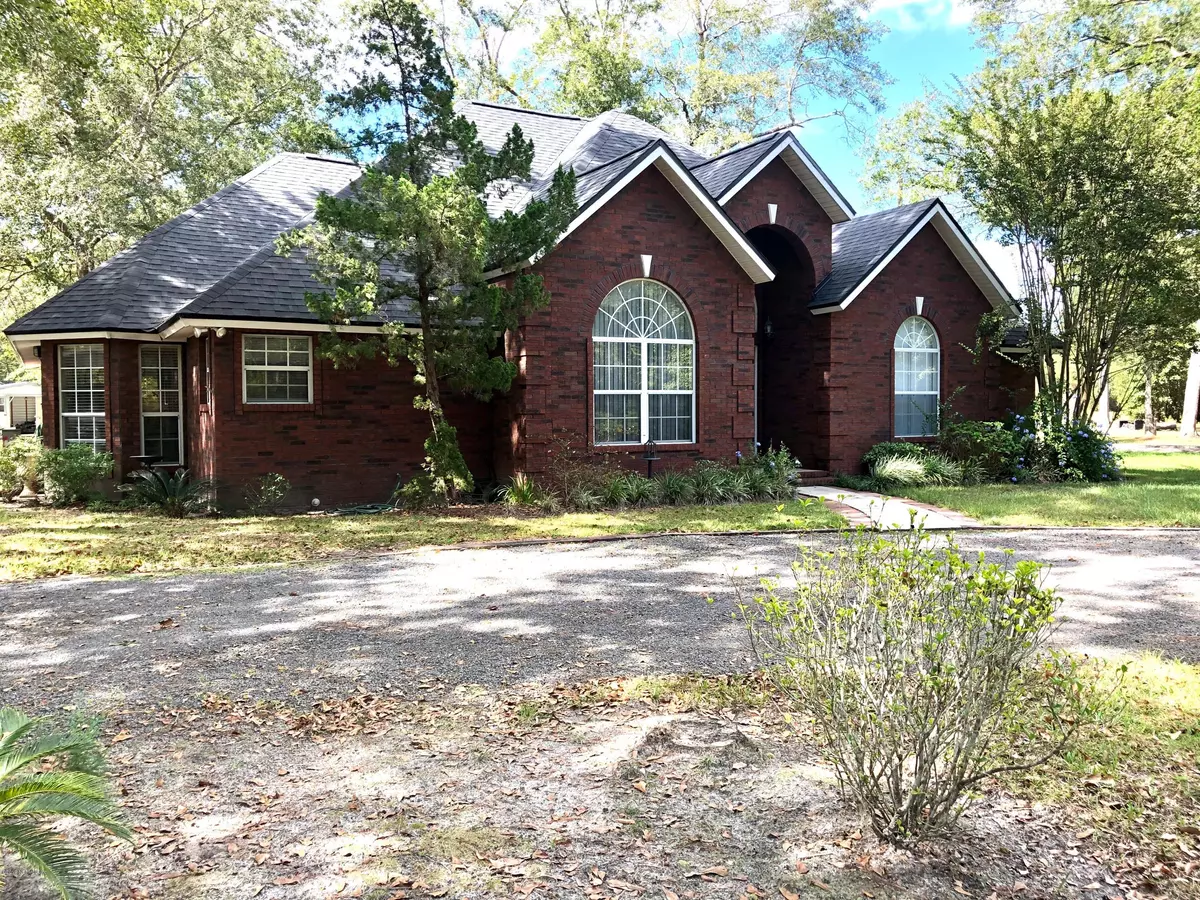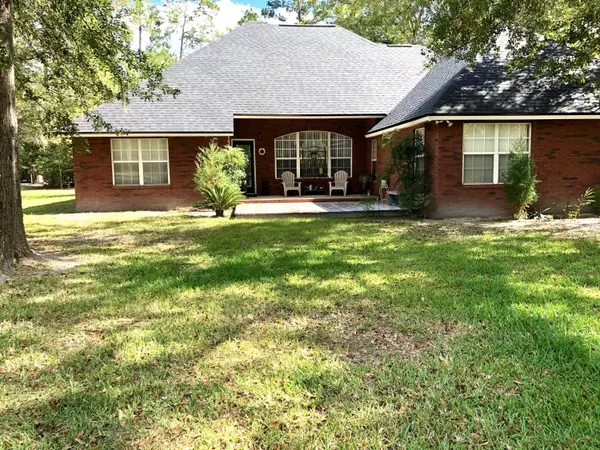$298,700
$299,900
0.4%For more information regarding the value of a property, please contact us for a free consultation.
4 Beds
2 Baths
2,329 SqFt
SOLD DATE : 02/27/2020
Key Details
Sold Price $298,700
Property Type Single Family Home
Sub Type Single Family Residence
Listing Status Sold
Purchase Type For Sale
Square Footage 2,329 sqft
Price per Sqft $128
Subdivision Glenwood Estates
MLS Listing ID 1021098
Sold Date 02/27/20
Style Traditional
Bedrooms 4
Full Baths 2
HOA Fees $10/ann
HOA Y/N Yes
Originating Board realMLS (Northeast Florida Multiple Listing Service)
Year Built 1998
Lot Dimensions 1.37 acres
Property Description
I think all will agree that Glenwood is a fabulous tucked away gem of a place to live and enjoy family. Private and peaceful, but conveniently close to everything. This circular drive will take you to a beautiful all brick home with so much curb appeal! From the roof lines to the arch windows and beyond, this home has good bones! And sitting on top is a new 3 month old roof! The wooded circular drive offers privacy as well as the back wooded area. Enjoy your morning coffee surrounded by nothing but the birds chirping! This 4 bedroom home is great for the large family and also offers a bonus area upstairs that would make a great gameroom or space to keep all the toys out of site. The recent renovation of this chefs kitchen includes custom cabinetry, stainless appliances, corian counters and more. And just off the kitchen is a room that covers that "never have enough storage" problem. The living room is open with 10 ft. ceilings, custom shelves and niches, a gas log fireplace and more. The master bedroom is a perfect "getaway" with a roomy sitting area and fabulous bath. This home has so much to offer and it is priced to sell. Come check it out!
Location
State FL
County Baker
Community Glenwood Estates
Area 502-Baker County-Nw
Direction From I-10 and CR 125 travel north on CR125 to US Highway 90. (at redlight) Take a left to at Highway 90 and travel to left on Nursery Blvd, then right on Glenwood Drive to home on right.
Rooms
Other Rooms Shed(s)
Interior
Interior Features Entrance Foyer, Pantry, Primary Bathroom -Tub with Separate Shower, Split Bedrooms, Walk-In Closet(s)
Heating Central
Cooling Central Air
Fireplaces Number 1
Fireplaces Type Gas
Fireplace Yes
Exterior
Garage Circular Driveway
Carport Spaces 2
Pool None
Waterfront No
Roof Type Shingle
Porch Deck, Patio
Parking Type Circular Driveway
Private Pool No
Building
Sewer Septic Tank
Water Well
Architectural Style Traditional
Structure Type Frame
New Construction No
Schools
Elementary Schools Westside
Middle Schools Baker County
High Schools Baker County
Others
Tax ID 023S21000000000135
Acceptable Financing Cash, Conventional, FHA, VA Loan
Listing Terms Cash, Conventional, FHA, VA Loan
Read Less Info
Want to know what your home might be worth? Contact us for a FREE valuation!

Our team is ready to help you sell your home for the highest possible price ASAP

"My job is to find and attract mastery-based agents to the office, protect the culture, and make sure everyone is happy! "






