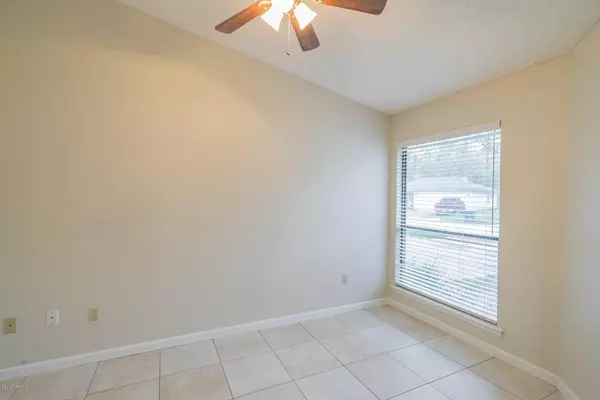$240,000
$242,000
0.8%For more information regarding the value of a property, please contact us for a free consultation.
3 Beds
2 Baths
1,703 SqFt
SOLD DATE : 05/04/2020
Key Details
Sold Price $240,000
Property Type Single Family Home
Sub Type Single Family Residence
Listing Status Sold
Purchase Type For Sale
Square Footage 1,703 sqft
Price per Sqft $140
Subdivision Bennington Trace
MLS Listing ID 1030466
Sold Date 05/04/20
Style Contemporary
Bedrooms 3
Full Baths 2
HOA Fees $14/ann
HOA Y/N Yes
Originating Board realMLS (Northeast Florida Multiple Listing Service)
Year Built 1991
Property Description
This beautiful 3 bedroom 2 bath home has an open floor plan and vaulted ceilings that makes it feel bigger than it is. This home has a separate dining room, a separate office, an open kitchen and a breakfast nook. The kitchen bar and breakfast nook overlook the great room and fireplace. The spacious master suite includes a walk in closet with a soaking tub in the master bathroom. 2nd & 3rd bedrooms share a guest bath. This is an energy efficient home that will save you on your power bill. Enjoy a fenced in yard with a privacy fence around your oversized patio with an orange tree in your back yard. All new paint, inside and out. No Carpet. New vinyl plank flooring in the bedrooms with ceramic tile everywhere else. Great lakefront home in the desirable Bennington Trace Subdivision.
Location
State FL
County Duval
Community Bennington Trace
Area 013-Beauclerc/Mandarin North
Direction From I-295, North on Old St. Augustine Rd. Turn Left onto Livingston Rd. Left onto Pine Acres Rd. First Right onto Barbizon Cir. then Right onto Barbizon Circle North. House is on the Left.
Interior
Interior Features Breakfast Nook, Entrance Foyer, Pantry, Primary Bathroom - Tub with Shower, Split Bedrooms, Vaulted Ceiling(s), Walk-In Closet(s)
Heating Central, Other
Cooling Central Air
Flooring Tile, Vinyl
Fireplaces Number 1
Fireplaces Type Wood Burning
Fireplace Yes
Exterior
Garage Attached, Garage
Garage Spaces 2.0
Fence Back Yard, Wood
Pool None
Roof Type Shingle
Porch Patio
Total Parking Spaces 2
Private Pool No
Building
Lot Description Irregular Lot
Sewer Public Sewer
Water Public
Architectural Style Contemporary
New Construction No
Others
Tax ID 1563328190
Acceptable Financing Cash, Conventional, FHA, VA Loan
Listing Terms Cash, Conventional, FHA, VA Loan
Read Less Info
Want to know what your home might be worth? Contact us for a FREE valuation!

Our team is ready to help you sell your home for the highest possible price ASAP








