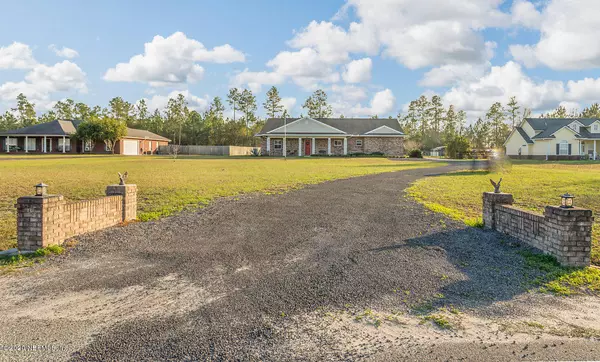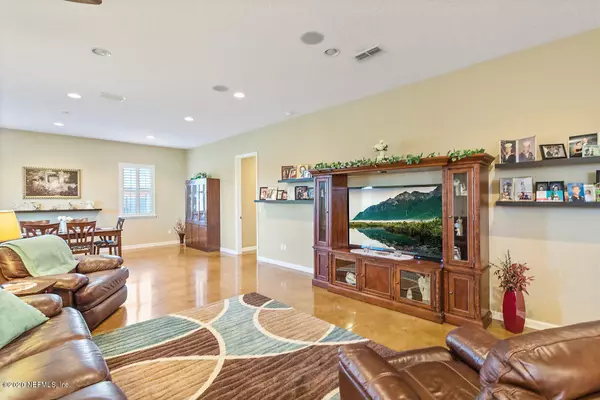$370,000
$379,900
2.6%For more information regarding the value of a property, please contact us for a free consultation.
3 Beds
2 Baths
3,378 SqFt
SOLD DATE : 02/27/2020
Key Details
Sold Price $370,000
Property Type Single Family Home
Sub Type Single Family Residence
Listing Status Sold
Purchase Type For Sale
Square Footage 3,378 sqft
Price per Sqft $109
Subdivision Glen St Mary
MLS Listing ID 1033828
Sold Date 02/27/20
Bedrooms 3
Full Baths 2
HOA Y/N No
Originating Board realMLS (Northeast Florida Multiple Listing Service)
Year Built 2011
Lot Dimensions 1.1 acres
Property Description
Beautiful 3 bedroom 2 bath partial Solar home with hybrid/electric hot water heater. Full brick, 10'' ceilings with open floor plan on 1.1 acres. Chef's kitchen with SS appliances, 36sf island with built in gas cook-top plus 18' of counter-top space, built-in oven and wall to wall cabinets. Florida room with separate HVAC, built in speakers and dehumidifier that opens to large concrete patio. 2 master bedrooms on main floor and 3rd bedroom upstairs with access to attic and storage. Over-sized or and a third upstairs with access to attic & storage. Over-sized 198sf laundry room with custom cabinets and deep sink. Home has termite bond. Huge 2 car garage with 624sf. 18x20 metal shed on concrete slab. Plantation shutters and SS counter-tops throughout, alarm system, surround sound in living room, 2 brand new a/cs; 3 ton 14S Split Amana h/p system and mini-split mitubishi 18000 BTU wall a/c located in Fl room.
Location
State FL
County Baker
Community Glen St Mary
Area 501-Macclenny Area
Direction I10 to Exit #333 (Glen St. Mary) N on CR 125 approximately 6.5 miles. Right on Odis Yarborough Rd. Go approximately 1.5 miles. Home on right. Sign in yard.
Rooms
Other Rooms Shed(s)
Interior
Interior Features Split Bedrooms, Walk-In Closet(s)
Heating Central
Cooling Central Air
Flooring Concrete
Laundry Electric Dryer Hookup, Washer Hookup
Exterior
Garage Garage Door Opener
Garage Spaces 2.0
Pool None
Utilities Available Natural Gas Available
Roof Type Shingle
Porch Patio
Total Parking Spaces 2
Private Pool No
Building
Lot Description Sprinklers In Front, Sprinklers In Rear
Sewer Septic Tank
Water Well
Structure Type Vinyl Siding
New Construction No
Schools
Elementary Schools Westside
Middle Schools Baker County
High Schools Baker County
Others
Tax ID 112S21019900000020
Security Features Security System Owned,Smoke Detector(s)
Acceptable Financing Cash, Conventional, FHA, USDA Loan, VA Loan
Listing Terms Cash, Conventional, FHA, USDA Loan, VA Loan
Read Less Info
Want to know what your home might be worth? Contact us for a FREE valuation!

Our team is ready to help you sell your home for the highest possible price ASAP








