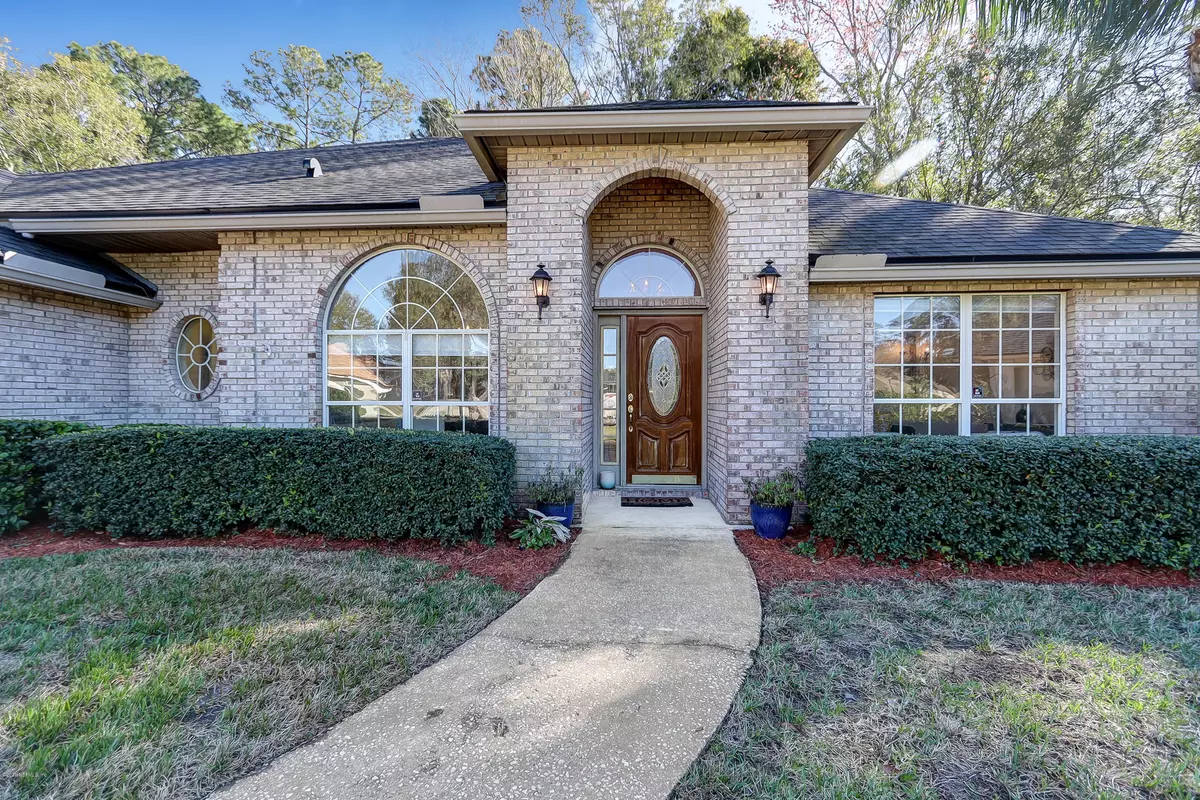$316,000
$300,000
5.3%For more information regarding the value of a property, please contact us for a free consultation.
3 Beds
2 Baths
2,451 SqFt
SOLD DATE : 03/20/2020
Key Details
Sold Price $316,000
Property Type Single Family Home
Sub Type Single Family Residence
Listing Status Sold
Purchase Type For Sale
Square Footage 2,451 sqft
Price per Sqft $128
Subdivision Hollyridge
MLS Listing ID 1034501
Sold Date 03/20/20
Style Traditional
Bedrooms 3
Full Baths 2
HOA Fees $19/ann
HOA Y/N Yes
Originating Board realMLS (Northeast Florida Multiple Listing Service)
Year Built 1997
Property Description
MULTIPLE OFFERS - HIGHEST AND BEST DUE BY 3:00 PM SUNDAY 02/02/2020. Beautifully maintained home in the highly desirable Hollyridge community. This lovely, spacious floor plan boasts tall ceilings, luxury vinyl plank and tile flooring, irrigation system, fireplace (wood and gas) and gorgeous tray ceiling in the master bedroom. Enjoy your breakfast or coffee while looking through the dining room's bright bay window. This home includes both a formal living and dining room. Very bright, open and airy home. Master bathroom includes double vanity and separate tub and shower. Wood deck in spacious fenced-in backyard overlooks the woods for a peaceful, enjoyable view. New roof as of 2016.
Location
State FL
County Duval
Community Hollyridge
Area 014-Mandarin
Direction I-295 N, take exit 5B for FL-13 S/San Jose Boulevard. Merge onto FL-13 S/San Jose Blvd. Turn right onto Sweetholly Dr. Turn left onto Sweetholly Way.
Interior
Interior Features Breakfast Bar, Entrance Foyer, Pantry, Primary Bathroom -Tub with Separate Shower, Split Bedrooms, Walk-In Closet(s)
Heating Central
Cooling Central Air
Flooring Carpet, Tile
Fireplaces Number 1
Fireplaces Type Gas, Wood Burning
Fireplace Yes
Laundry Electric Dryer Hookup, Washer Hookup
Exterior
Garage Attached, Garage
Garage Spaces 2.0
Pool None
Waterfront No
Roof Type Shingle
Porch Deck
Parking Type Attached, Garage
Total Parking Spaces 2
Private Pool No
Building
Lot Description Cul-De-Sac, Sprinklers In Front, Sprinklers In Rear
Sewer Public Sewer
Water Public
Architectural Style Traditional
Structure Type Fiber Cement,Frame,Wood Siding
New Construction No
Others
Tax ID 1588585085
Acceptable Financing Cash, Conventional, FHA, VA Loan
Listing Terms Cash, Conventional, FHA, VA Loan
Read Less Info
Want to know what your home might be worth? Contact us for a FREE valuation!

Our team is ready to help you sell your home for the highest possible price ASAP

"My job is to find and attract mastery-based agents to the office, protect the culture, and make sure everyone is happy! "






