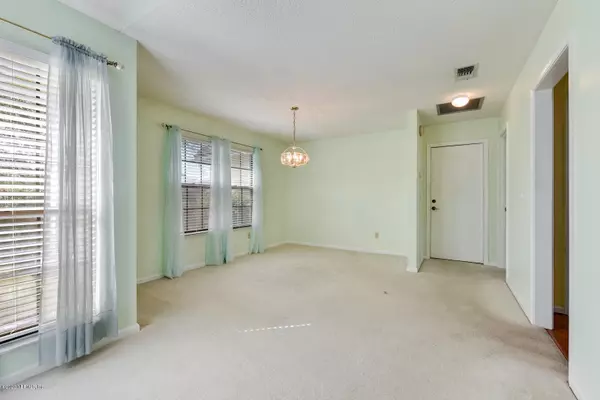$440,000
$445,000
1.1%For more information regarding the value of a property, please contact us for a free consultation.
3 Beds
2 Baths
1,723 SqFt
SOLD DATE : 03/09/2020
Key Details
Sold Price $440,000
Property Type Single Family Home
Sub Type Single Family Residence
Listing Status Sold
Purchase Type For Sale
Square Footage 1,723 sqft
Price per Sqft $255
Subdivision Neptune By The Sea
MLS Listing ID 1037873
Sold Date 03/09/20
Style Ranch
Bedrooms 3
Full Baths 2
HOA Fees $14/ann
HOA Y/N Yes
Originating Board realMLS (Northeast Florida Multiple Listing Service)
Year Built 1986
Lot Dimensions 87x115
Property Description
Wonderful one story beach home in sought after Neptune by the Sea. Located on a large lakefront lot with eastern exposure & side entry garage. Double entry doors to great room with cathedral ceiling & French doors to large tiled screened porch. Separate dining room. Kitchen with wood flooring, newer stainless steel appliances, breakfast nook with sliding glass doors to screened porch. Split bedroom plan, master has lake view, two walk-in closets, bath with large shower & skylight. Two other bedrooms & bath with tub-shower. Great location, close to ''A'' rated schools, library & town center. Just a short walk or bike ride to the ocean
**Multiple offer situation- All offers will be accepted thru Monday, Feb. 17th, 2020 at 12:00 pm (noon)
Location
State FL
County Duval
Community Neptune By The Sea
Area 222-Neptune Beach-West
Direction Atlantic Blvd to Penman Rd, Left on Cedar St, Left on McCollum to 3rd house on the right
Interior
Interior Features Breakfast Bar, Breakfast Nook, Eat-in Kitchen, Primary Bathroom - Shower No Tub, Primary Downstairs, Split Bedrooms, Vaulted Ceiling(s), Walk-In Closet(s)
Heating Central, Electric, Heat Pump
Cooling Central Air, Electric
Flooring Carpet, Tile, Wood
Laundry Electric Dryer Hookup, Washer Hookup
Exterior
Garage Attached, Garage
Garage Spaces 2.0
Pool None
Waterfront Description Lake Front
View Water
Roof Type Shingle
Porch Patio, Porch, Screened
Total Parking Spaces 2
Private Pool No
Building
Lot Description Sprinklers In Front, Sprinklers In Rear
Sewer Public Sewer
Water Public
Architectural Style Ranch
Structure Type Wood Siding
New Construction No
Others
Tax ID 1724031778
Acceptable Financing Cash, Conventional, FHA, VA Loan
Listing Terms Cash, Conventional, FHA, VA Loan
Read Less Info
Want to know what your home might be worth? Contact us for a FREE valuation!

Our team is ready to help you sell your home for the highest possible price ASAP
Bought with WATSON REALTY CORP








