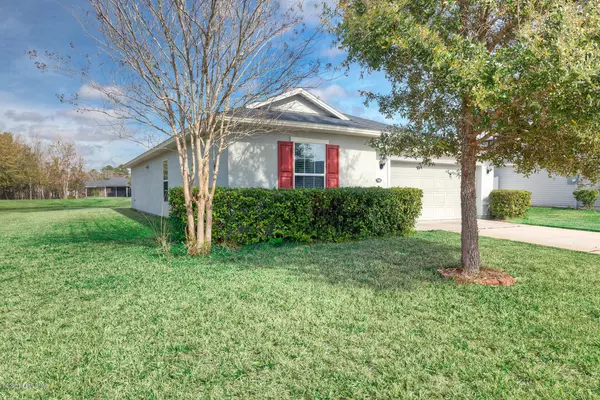$201,000
$215,000
6.5%For more information regarding the value of a property, please contact us for a free consultation.
3 Beds
2 Baths
1,503 SqFt
SOLD DATE : 03/18/2020
Key Details
Sold Price $201,000
Property Type Single Family Home
Sub Type Single Family Residence
Listing Status Sold
Purchase Type For Sale
Square Footage 1,503 sqft
Price per Sqft $133
Subdivision Westland Oaks
MLS Listing ID 1038047
Sold Date 03/18/20
Style Traditional
Bedrooms 3
Full Baths 2
HOA Fees $21/ann
HOA Y/N Yes
Originating Board realMLS (Northeast Florida Multiple Listing Service)
Year Built 2012
Property Description
Welcome Home! Be prepared to be impressed with this beautiful, MOVE-IN ready home! As soon as you walk through the front door, you're welcomed by gorgeous, solid HARDWOOD floors! There are 2 bedrooms on the left side of the home with a full bathroom in between. As you continue walking through the entry hall, you'll see the BEAUTIFULLY designed kitchen with 42'' white cabinets, stainless steel appliances, and granite countertops. All appliances stay with the home, including the washer and dryer, as well as the outdoor security cameras and monitoring system. Bathrooms feature quartz countertops. Roof and HVAC system (2012). Irrigation well installed (75ft) to alleviate your watering bill! Conveniently located to I-295N, NAS Jax, Costco and Walmart! Schedule a showing and come see it today!
Location
State FL
County Duval
Community Westland Oaks
Area 056-Yukon/Wesconnett/Oak Hill
Direction From I-295 N exit Collins Rd. Take Right. Take Left on Plantation Bay Dr. Turn Left onto Winding Greens Dr. Turn Left on Cosmo Ct. House on the Right.
Interior
Interior Features Breakfast Bar, Entrance Foyer, Pantry, Primary Bathroom -Tub with Separate Shower, Split Bedrooms, Walk-In Closet(s)
Heating Central
Cooling Central Air
Flooring Carpet, Wood
Exterior
Garage Attached, Garage
Garage Spaces 2.0
Pool None
Waterfront No
View Water
Roof Type Shingle
Porch Patio
Parking Type Attached, Garage
Total Parking Spaces 2
Private Pool No
Building
Lot Description Cul-De-Sac, Sprinklers In Front, Sprinklers In Rear
Sewer Public Sewer
Water Public
Architectural Style Traditional
New Construction No
Schools
Elementary Schools Sadie T. Tillis
Middle Schools Westside
High Schools Westside High School
Others
Tax ID 0159112500
Security Features Security System Owned
Acceptable Financing Cash, Conventional, FHA, VA Loan
Listing Terms Cash, Conventional, FHA, VA Loan
Read Less Info
Want to know what your home might be worth? Contact us for a FREE valuation!

Our team is ready to help you sell your home for the highest possible price ASAP

"My job is to find and attract mastery-based agents to the office, protect the culture, and make sure everyone is happy! "






