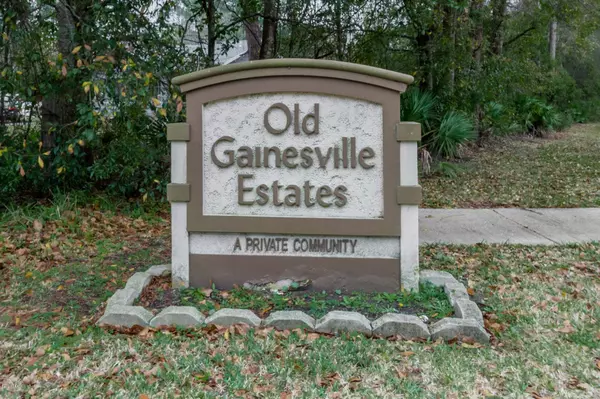$212,000
$212,000
For more information regarding the value of a property, please contact us for a free consultation.
4 Beds
2 Baths
1,887 SqFt
SOLD DATE : 03/31/2020
Key Details
Sold Price $212,000
Property Type Single Family Home
Sub Type Single Family Residence
Listing Status Sold
Purchase Type For Sale
Square Footage 1,887 sqft
Price per Sqft $112
Subdivision Old Gainesville Estates
MLS Listing ID 1038049
Sold Date 03/31/20
Style Ranch
Bedrooms 4
Full Baths 2
HOA Fees $16/ann
HOA Y/N Yes
Originating Board realMLS (Northeast Florida Multiple Listing Service)
Year Built 2005
Property Description
Clean, cozy home includes a gas fireplace, screened patio, fenced backyard with white vinyl fencing, a 2-car garage, dual sinks and separate tub and shower in the master bathroom, and walk in closet in the master bedroom. The tile, laminate, and carpeted floors were all upgraded in 2015, & HVAC upgraded in 2014. French doors in the front bedroom allow use for an office or home workout room or library. Large open kitchen has plenty of cabinets for storage. Enjoy the living and dining room and separate family room areas. Large double stainless kitchen sink also was added in 2015 and kitchen has an eat-in area. The large backyard faces a scenic preserve.
Location
State FL
County Duval
Community Old Gainesville Estates
Area 065-Panther Creek/Adams Lake/Duval County-Sw
Direction West on Normandy Blvd , North on Chaffee Road, 1st left on Old Gainesville Road to the end, go left on Carson Oaks, and home is on your left.
Interior
Interior Features Breakfast Bar, Eat-in Kitchen, Entrance Foyer, Pantry, Primary Bathroom -Tub with Separate Shower, Primary Downstairs, Split Bedrooms, Vaulted Ceiling(s), Walk-In Closet(s)
Heating Central, Heat Pump, Other
Cooling Central Air
Flooring Carpet, Laminate, Tile
Fireplaces Number 1
Fireplaces Type Gas
Fireplace Yes
Exterior
Garage Attached, Garage, Garage Door Opener
Garage Spaces 2.0
Fence Back Yard, Vinyl
Pool None
Utilities Available Cable Available, Propane
Amenities Available Trash
Roof Type Shingle
Porch Patio, Porch, Screened
Total Parking Spaces 2
Private Pool No
Building
Lot Description Sprinklers In Front, Sprinklers In Rear
Sewer Public Sewer
Water Public
Architectural Style Ranch
Structure Type Frame,Stucco
New Construction No
Schools
Elementary Schools Chaffee Trail
Middle Schools Baldwin
High Schools Baldwin
Others
HOA Name Old Gainesville Road
Tax ID 0020610540
Acceptable Financing Cash, Conventional, FHA, VA Loan
Listing Terms Cash, Conventional, FHA, VA Loan
Read Less Info
Want to know what your home might be worth? Contact us for a FREE valuation!

Our team is ready to help you sell your home for the highest possible price ASAP
Bought with ROBERT SLACK, LLC.








