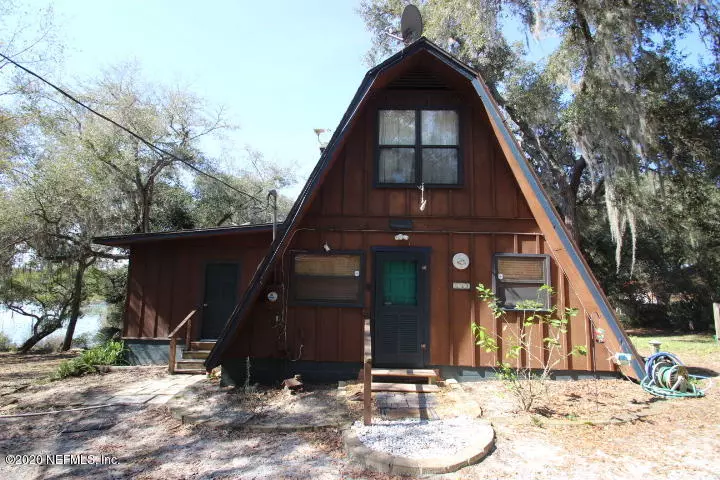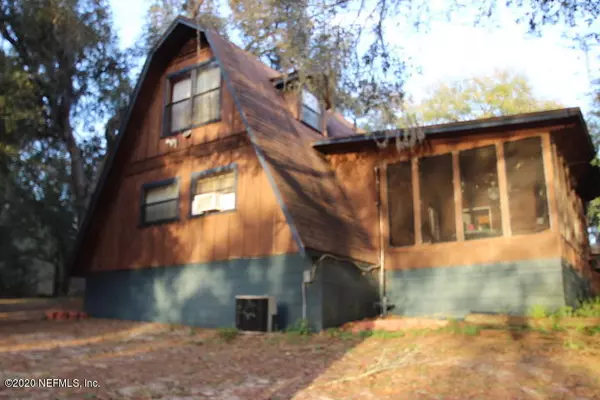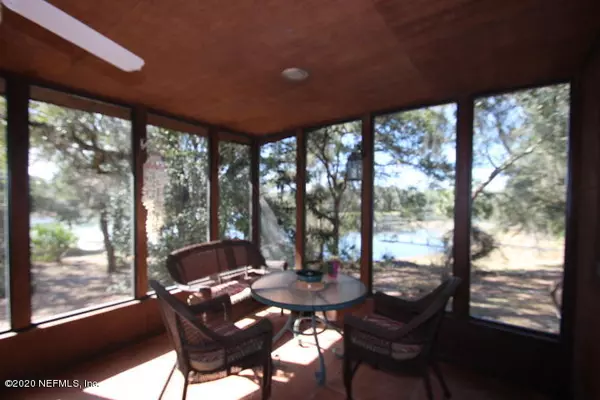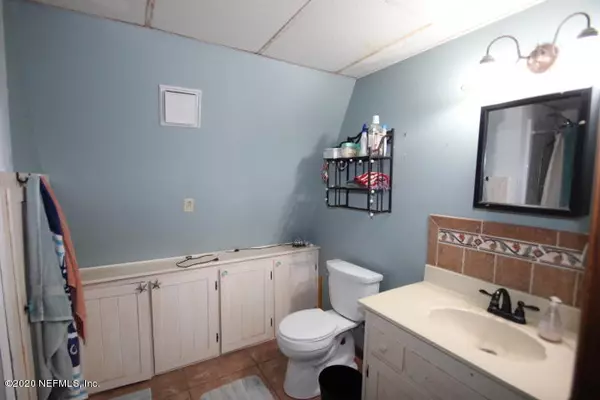$134,900
$134,900
For more information regarding the value of a property, please contact us for a free consultation.
3 Beds
2 Baths
1,284 SqFt
SOLD DATE : 04/17/2020
Key Details
Sold Price $134,900
Property Type Single Family Home
Sub Type Single Family Residence
Listing Status Sold
Purchase Type For Sale
Square Footage 1,284 sqft
Price per Sqft $105
Subdivision Metes & Bounds
MLS Listing ID 1039038
Sold Date 04/17/20
Style A-Frame
Bedrooms 3
Full Baths 1
Half Baths 1
HOA Y/N No
Originating Board realMLS (Northeast Florida Multiple Listing Service)
Year Built 1982
Lot Dimensions 2,52 acres
Property Description
Great year round or seasonal lakefront home! This 3 BR/1.5 A Frame sits on 2.52 acres and has 97' on the lake. This 2 story rustic home has a first floor master bedroom and full bath. Nice screened porch overlooking the lake.. Includes a storage shed, covered parking for boat or additional vehicle, and a covered area for lawn equipment. Lots of trees for privacy. Minutes to Crescent City for shopping and close to boat ramps to the St Johns River.
Location
State FL
County Putnam
Community Metes & Bounds
Area 582-Pomona Pk/Welaka/Lake Como/Crescent Lake Est
Direction From Intersection of US 17 & SR 207, take US 17 S to Pomona Park, Continue through town, then R on Lake Como Dr, L on Tompkins to sign on the R.
Rooms
Other Rooms Shed(s)
Interior
Interior Features Primary Downstairs
Heating Central, Electric
Cooling Central Air, Electric
Laundry Electric Dryer Hookup, Washer Hookup
Exterior
Exterior Feature Dock
Garage RV Access/Parking
Pool None
Waterfront Description Lake Front
Roof Type Shingle
Porch Porch, Screened
Private Pool No
Building
Lot Description Other
Sewer Septic Tank
Water Well
Architectural Style A-Frame
Structure Type Frame,Wood Siding
New Construction No
Schools
Elementary Schools Middleton-Burney
Middle Schools Miller Intermediate
High Schools Crescent City
Others
Tax ID 041227000001800140
Acceptable Financing Cash, Conventional, FHA, VA Loan
Listing Terms Cash, Conventional, FHA, VA Loan
Read Less Info
Want to know what your home might be worth? Contact us for a FREE valuation!

Our team is ready to help you sell your home for the highest possible price ASAP
Bought with KELLER WILLIAMS REALTY ATLANTIC PARTNERS ST. AUGUSTINE








