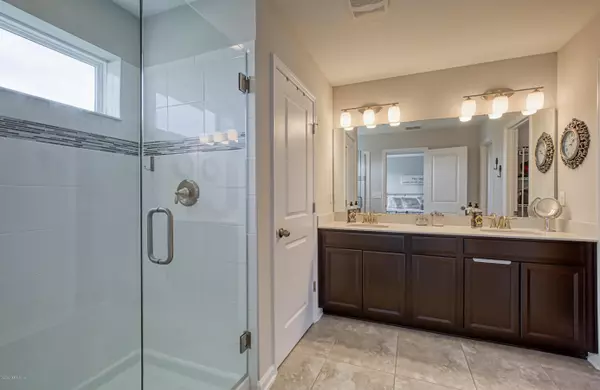$333,000
$329,900
0.9%For more information regarding the value of a property, please contact us for a free consultation.
3 Beds
3 Baths
2,159 SqFt
SOLD DATE : 04/17/2020
Key Details
Sold Price $333,000
Property Type Single Family Home
Sub Type Single Family Residence
Listing Status Sold
Purchase Type For Sale
Square Footage 2,159 sqft
Price per Sqft $154
Subdivision Rivertown
MLS Listing ID 1041696
Sold Date 04/17/20
Style Traditional
Bedrooms 3
Full Baths 2
Half Baths 1
HOA Fees $4/ann
HOA Y/N Yes
Originating Board realMLS (Northeast Florida Multiple Listing Service)
Year Built 2018
Property Description
There is no need to wait for a home to be built in this beautiful Rivertown community. The perfect home is ready and waiting for its new owner. This amazing 3 bedroom 2.5 bath home has so many upgrades and all the finishes that most would want. Fantastic wood look tile floors throughout the 1st floor along with a flex/office space with french doors. The luxurious kitchen features white subway tiles, stainless appliances, and a great breakfast bar. The kitchen opens to the family room which is loaded with space and windows. The dining room looks out to the great backyard that overlooks a peaceful pond. Upstairs has a great loft space as well as bedrooms and the laundry room. The master bedroom is spacious and the master bath has quartz countertops with an invisible glass shower. The home is walking distance to the River Club. Do not waste anytime seeing this home!
Location
State FL
County St. Johns
Community Rivertown
Area 302-Orangedale Area
Direction From I-95 EXIT CR210W. Approx 5 miles LEFT on CR210W (at Greenbriar Road light). RIGHT on SR13. Enter 1st Roundabout. LEFT at stop sign. 1st Right. Corner House.
Interior
Interior Features Breakfast Bar, Kitchen Island, Pantry, Primary Bathroom - Shower No Tub, Walk-In Closet(s)
Heating Central, Heat Pump
Cooling Central Air
Flooring Carpet, Tile
Laundry Electric Dryer Hookup, Washer Hookup
Exterior
Garage Attached, Garage, Garage Door Opener
Garage Spaces 2.0
Fence Back Yard
Pool Community, None
Amenities Available Basketball Court, Boat Dock, Clubhouse, Fitness Center, Playground, Tennis Court(s)
Waterfront Description Pond
Roof Type Shingle
Porch Front Porch, Patio
Total Parking Spaces 2
Private Pool No
Building
Sewer Public Sewer
Water Public
Architectural Style Traditional
Structure Type Fiber Cement,Frame
New Construction No
Schools
Elementary Schools Hickory Creek
Middle Schools Switzerland Point
High Schools Bartram Trail
Others
Tax ID 0007090340
Security Features Smoke Detector(s)
Acceptable Financing Cash, Conventional, FHA, VA Loan
Listing Terms Cash, Conventional, FHA, VA Loan
Read Less Info
Want to know what your home might be worth? Contact us for a FREE valuation!

Our team is ready to help you sell your home for the highest possible price ASAP
Bought with SIEVA REALTY LLC








