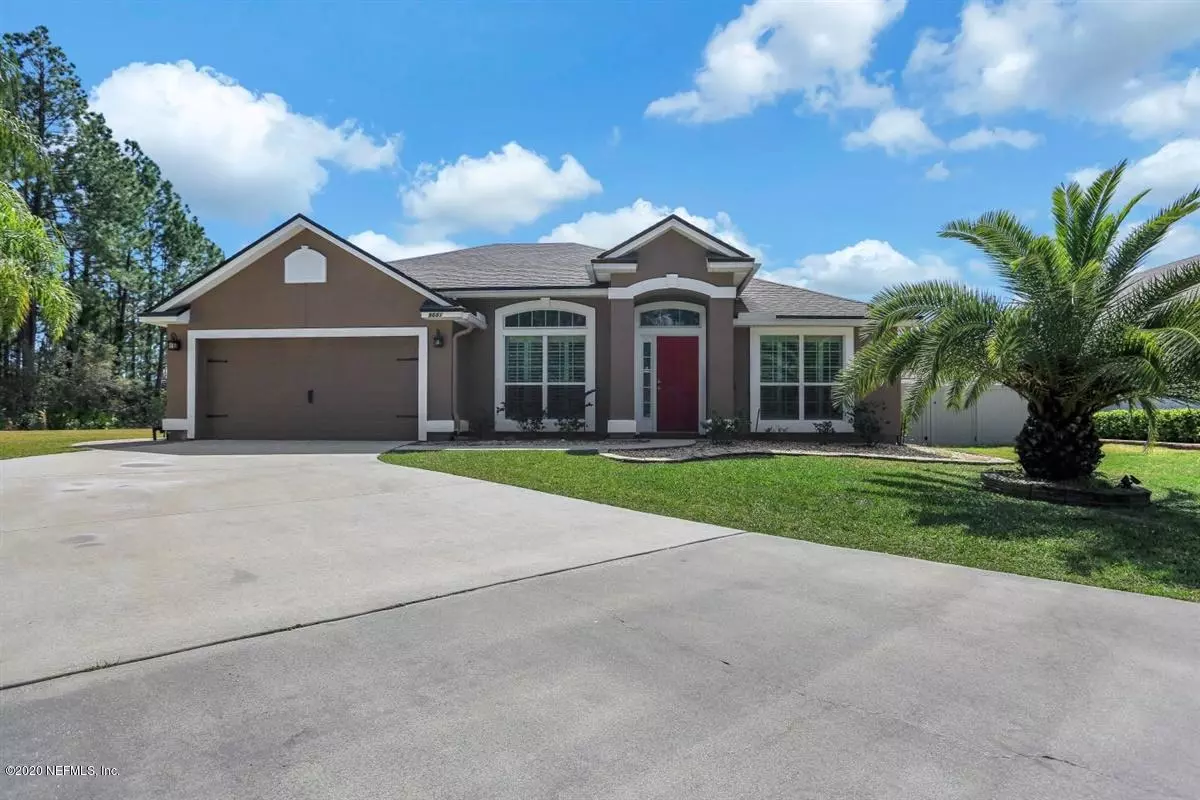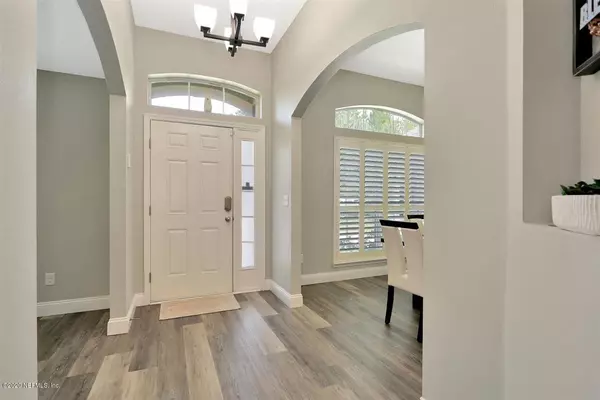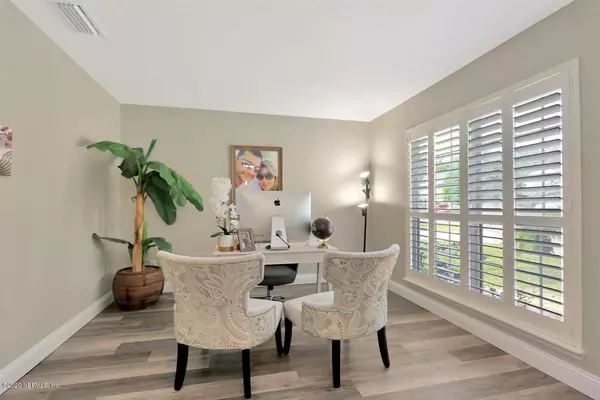$279,900
$279,900
For more information regarding the value of a property, please contact us for a free consultation.
4 Beds
2 Baths
2,006 SqFt
SOLD DATE : 05/13/2020
Key Details
Sold Price $279,900
Property Type Single Family Home
Sub Type Single Family Residence
Listing Status Sold
Purchase Type For Sale
Square Footage 2,006 sqft
Price per Sqft $139
Subdivision Watermill
MLS Listing ID 1043498
Sold Date 05/13/20
Style Traditional
Bedrooms 4
Full Baths 2
HOA Fees $37/ann
HOA Y/N Yes
Originating Board realMLS (Northeast Florida Multiple Listing Service)
Year Built 2013
Property Description
Renovated 4 bedroom/2 bath located on quiet cul de sac. Split bedrooms featuring large master suite. Formal dining room adjoins eat in kitchen with breakfast bar overlooking family room. All new flooring (Cortec- LVP), new granite counters tops, Samsung Black Stainless steel appliances, new lighting fixtures, new bathroom vanities and much more. Extra wide sliders in family room open to tiled and screened lanai. Enjoy backyard oasis with brand new outdoor kitchen and fire pit. Fully fenced back yard with unobstructed view of wooded preserve. No CDD fees. Must see to appreciate it!
Location
State FL
County Duval
Community Watermill
Area 067-Collins Rd/Argyle/Oakleaf Plantation (Duval)
Direction From Blanding Blvd head west on Argyle Forest Blvd. Left onto Longford Dr., Right onto Adelaide Dr., Left onto Woodstone Mill, left onto Bembridge Mill Dr. Home will be at end of cul de sac
Rooms
Other Rooms Gazebo, Outdoor Kitchen
Interior
Interior Features Breakfast Bar, Entrance Foyer, Pantry, Primary Bathroom -Tub with Separate Shower, Split Bedrooms, Walk-In Closet(s)
Heating Central
Cooling Central Air
Flooring Tile, Vinyl
Fireplaces Number 1
Fireplaces Type Gas
Fireplace Yes
Laundry Electric Dryer Hookup, Washer Hookup
Exterior
Garage Attached, Garage, Garage Door Opener
Garage Spaces 2.0
Fence Back Yard
Pool Community, None
Amenities Available Children's Pool, Tennis Court(s)
Waterfront No
Roof Type Shingle
Porch Patio, Screened
Parking Type Attached, Garage, Garage Door Opener
Total Parking Spaces 2
Private Pool No
Building
Lot Description Cul-De-Sac
Sewer Public Sewer
Water Public
Architectural Style Traditional
Structure Type Frame
New Construction No
Schools
Elementary Schools Enterprise
Middle Schools Charger Academy
High Schools Westside High School
Others
Tax ID 0164310280
Acceptable Financing Cash, Conventional, FHA, VA Loan
Listing Terms Cash, Conventional, FHA, VA Loan
Read Less Info
Want to know what your home might be worth? Contact us for a FREE valuation!

Our team is ready to help you sell your home for the highest possible price ASAP
Bought with ERA DAVIS & LINN

"My job is to find and attract mastery-based agents to the office, protect the culture, and make sure everyone is happy! "






