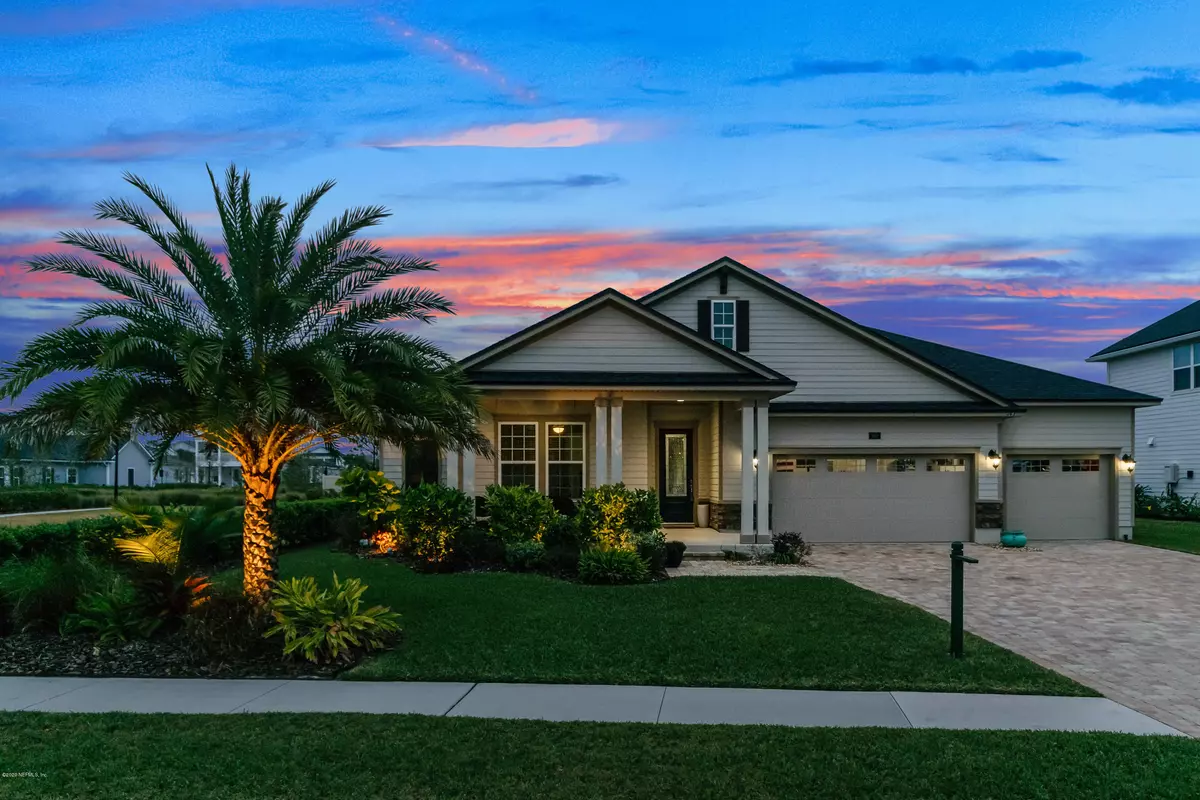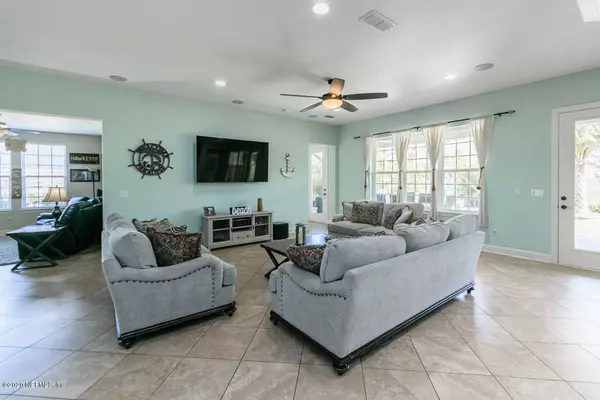$430,000
$440,000
2.3%For more information regarding the value of a property, please contact us for a free consultation.
4 Beds
3 Baths
2,796 SqFt
SOLD DATE : 05/21/2020
Key Details
Sold Price $430,000
Property Type Single Family Home
Sub Type Single Family Residence
Listing Status Sold
Purchase Type For Sale
Square Footage 2,796 sqft
Price per Sqft $153
Subdivision Markland
MLS Listing ID 1034682
Sold Date 05/21/20
Style Traditional
Bedrooms 4
Full Baths 3
HOA Fees $10/ann
HOA Y/N Yes
Originating Board realMLS (Northeast Florida Multiple Listing Service)
Year Built 2016
Property Description
One Story Ranch with CDD Bond Paid in Full! Spacious 4/3 home features Gourmet Kitchen, SS appliances including Gas Cook top, double ovens, large island, granite counter tops, walk-in pantry, luxurious Owner's Suite & bath, Flex space, Family Room and Dining area, Custom Outdoor Living environment including Fire Pit area, pre-wired for surround sound & custom landscaping. Enjoy the Large area Green Space next to the home, and 3 car front entry garage. You'll fall in love with all that Markland Community Amenities has to offer; Pool, Tennis Courts, Dog Park, Playground, Kayak Launch, & More. Previous buyers could not come to financing terms. Inspection completed and minor repairs done! Ready for quick closing! Located conveniently between JAX & St. AUG off I95 & WGV.
Location
State FL
County St. Johns
Community Markland
Area 307-World Golf Village Area-Se
Direction Take I-95 S. to International Golf Pkwy., Exit 323. Turn east onto International Golf Pkwy. Markland is ahead on the left.
Interior
Interior Features Breakfast Bar, Eat-in Kitchen, Entrance Foyer, Kitchen Island, Pantry, Primary Bathroom -Tub with Separate Shower, Split Bedrooms, Walk-In Closet(s)
Heating Central
Cooling Central Air
Flooring Tile
Fireplaces Type Other
Fireplace Yes
Exterior
Garage Attached, Garage, Garage Door Opener
Garage Spaces 3.0
Fence Back Yard
Pool Community, None
Amenities Available Clubhouse, Fitness Center, Jogging Path, Playground, Tennis Court(s), Trash
Waterfront No
Roof Type Shingle
Accessibility Accessible Common Area
Porch Covered, Front Porch, Patio
Parking Type Attached, Garage, Garage Door Opener
Total Parking Spaces 3
Private Pool No
Building
Lot Description Sprinklers In Front, Sprinklers In Rear
Sewer Public Sewer
Water Public
Architectural Style Traditional
Structure Type Fiber Cement,Frame
New Construction No
Schools
Elementary Schools Mill Creek Academy
Middle Schools Mill Creek Academy
High Schools Allen D. Nease
Others
HOA Name Vesta Properties
Tax ID 0270711310
Security Features Smoke Detector(s)
Acceptable Financing Cash, Conventional, FHA, VA Loan
Listing Terms Cash, Conventional, FHA, VA Loan
Read Less Info
Want to know what your home might be worth? Contact us for a FREE valuation!

Our team is ready to help you sell your home for the highest possible price ASAP
Bought with ROUND TABLE REALTY

"My job is to find and attract mastery-based agents to the office, protect the culture, and make sure everyone is happy! "






