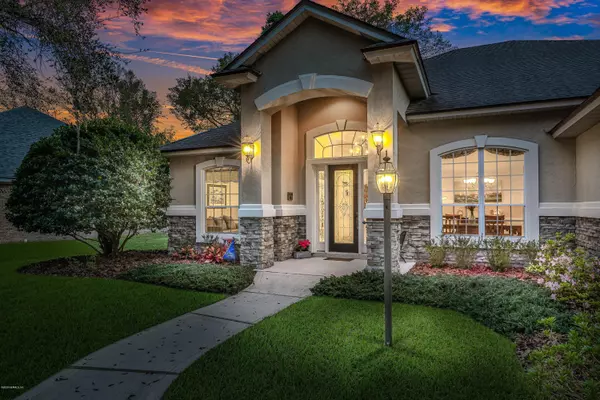$438,500
$440,000
0.3%For more information regarding the value of a property, please contact us for a free consultation.
4 Beds
3 Baths
2,744 SqFt
SOLD DATE : 04/29/2020
Key Details
Sold Price $438,500
Property Type Single Family Home
Sub Type Single Family Residence
Listing Status Sold
Purchase Type For Sale
Square Footage 2,744 sqft
Price per Sqft $159
Subdivision River Oaks Plantation
MLS Listing ID 1044512
Sold Date 04/29/20
Style Ranch,Traditional
Bedrooms 4
Full Baths 3
HOA Fees $22
HOA Y/N Yes
Originating Board realMLS (Northeast Florida Multiple Listing Service)
Year Built 2003
Property Description
Fabulous POOL home in River Oaks Plantation! Original owners have meticulously cared for and updated this wonderful property. One of the last homes built in this community so does not feel dated at all! Single story, soaring ceilings and a fabulous floor plan with 4 nice size bedrooms plus an office. The large kitchen with updated stainless appliances is wide open to the family room and has a great view to the lanai/summer kitchen. Back yard oasis includes slate tile covered porch, huge pool and firepit area makes entertaining a breeze. Crown molding, custom built-ins flanking the gas fireplace, AC 2019, wood floors, updated master bath, and 3 car garage are just a few of the great features this home has to offer. It is one of those homes you truly need to see in person to appreciate!!
Location
State FL
County St. Johns
Community River Oaks Plantation
Area 301-Julington Creek/Switzerland
Direction From Racetrack go south on SR 13 and turn right on Edgewater, left on Pembrooke and right on Dover Rd. Home will be on the left.
Rooms
Other Rooms Outdoor Kitchen
Interior
Interior Features Breakfast Bar, Built-in Features, Central Vacuum, Eat-in Kitchen, Entrance Foyer, In-Law Floorplan, Kitchen Island, Pantry, Primary Bathroom -Tub with Separate Shower, Primary Downstairs, Split Bedrooms, Walk-In Closet(s)
Heating Central
Cooling Central Air
Flooring Tile, Wood
Fireplaces Number 1
Fireplaces Type Gas
Fireplace Yes
Laundry Electric Dryer Hookup, Washer Hookup
Exterior
Garage Garage Door Opener
Garage Spaces 3.0
Fence Back Yard, Wood
Pool Community, In Ground, Other, Pool Sweep
Amenities Available Basketball Court, Boat Dock, Children's Pool, Clubhouse, Fitness Center, Golf Course, Jogging Path, Playground, Tennis Court(s)
Waterfront No
Roof Type Shingle
Porch Covered, Front Porch, Patio
Parking Type Garage Door Opener
Total Parking Spaces 3
Private Pool No
Building
Lot Description Cul-De-Sac, Sprinklers In Front, Sprinklers In Rear
Sewer Public Sewer
Water Public
Architectural Style Ranch, Traditional
Structure Type Frame,Stucco
New Construction No
Schools
Elementary Schools Hickory Creek
Middle Schools Switzerland Point
High Schools Bartram Trail
Others
Tax ID 0006330410
Security Features Security System Owned
Acceptable Financing Cash, Conventional, FHA, VA Loan
Listing Terms Cash, Conventional, FHA, VA Loan
Read Less Info
Want to know what your home might be worth? Contact us for a FREE valuation!

Our team is ready to help you sell your home for the highest possible price ASAP

"My job is to find and attract mastery-based agents to the office, protect the culture, and make sure everyone is happy! "






