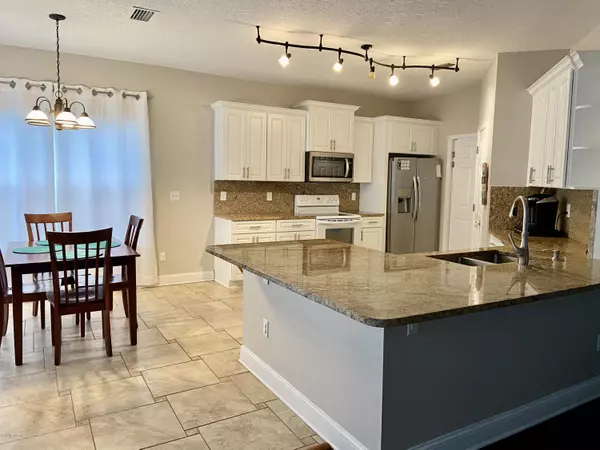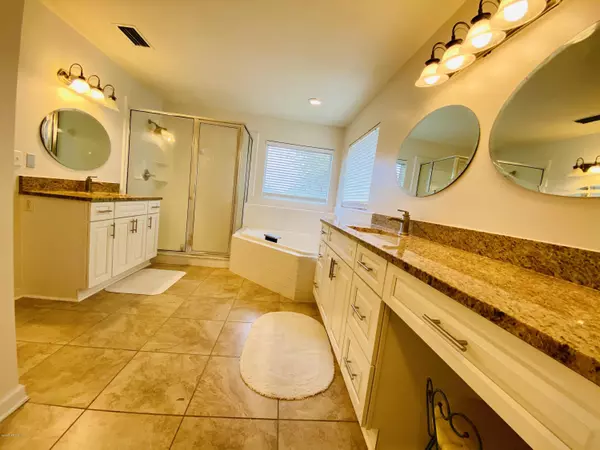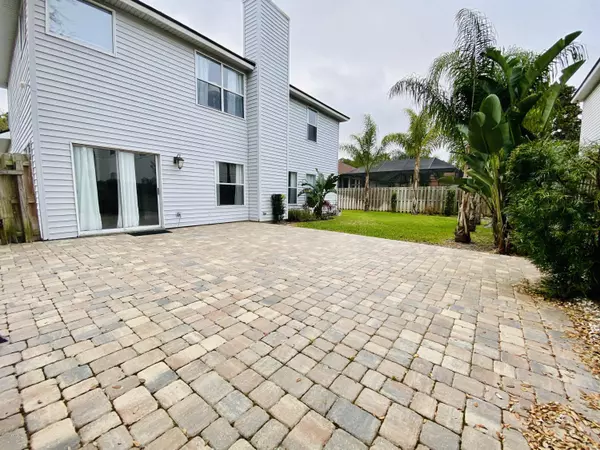$386,500
$390,000
0.9%For more information regarding the value of a property, please contact us for a free consultation.
4 Beds
3 Baths
2,882 SqFt
SOLD DATE : 06/05/2020
Key Details
Sold Price $386,500
Property Type Single Family Home
Sub Type Single Family Residence
Listing Status Sold
Purchase Type For Sale
Square Footage 2,882 sqft
Price per Sqft $134
Subdivision Ibis Point
MLS Listing ID 1043945
Sold Date 06/05/20
Style Traditional
Bedrooms 4
Full Baths 3
HOA Fees $43/qua
HOA Y/N Yes
Originating Board realMLS (Northeast Florida Multiple Listing Service)
Year Built 1997
Property Description
Soaring, vaulted ceilings greet you as you enter this home. Spindles, balusters, wood treads and risers turn the stairs into the focal point of the living room. Engineered wood flooring throughout the main living space. Open floor plan, with kitchen opening to great room. Master Suite incorporates access through French Doors to a private office/nursery. Upstairs loft flexes as children's play space or guest retreat. A pavered patio awaits in the backyard to accommodate outdoor dining. This community is minutes to the Beaches, and North Florida's shopping jewel...St Johns Town Center. Ibis Point's amenities are a value proposition unrivaled in Jacksonville. Community pool, library kiosk, playground, tennis and basketball courts...all within walking distance of this lovely home.
Location
State FL
County Duval
Community Ibis Point
Area 025-Intracoastal West-North Of Beach Blvd
Direction From Beach Blvd to San Pablo head North, after the light turn right into Ibis Point neighborhood, take 1st left and the house will be on your right.
Interior
Interior Features Breakfast Bar, Pantry, Primary Bathroom - Tub with Shower, Split Bedrooms, Vaulted Ceiling(s), Walk-In Closet(s)
Heating Central, Electric
Cooling Central Air, Electric
Flooring Carpet, Concrete, Tile, Wood
Fireplaces Number 1
Fireplace Yes
Exterior
Garage Spaces 3.0
Fence Wood
Pool Community
Utilities Available Cable Available
Amenities Available Basketball Court, Playground, Tennis Court(s)
Roof Type Shingle
Porch Patio
Total Parking Spaces 3
Private Pool No
Building
Lot Description Corner Lot
Sewer Public Sewer
Water Public
Architectural Style Traditional
Structure Type Frame,Stucco,Vinyl Siding
New Construction No
Schools
Elementary Schools Alimacani
Middle Schools Duncan Fletcher
High Schools Sandalwood
Others
Tax ID 1671420185
Security Features Smoke Detector(s)
Acceptable Financing Cash, Conventional, FHA, VA Loan
Listing Terms Cash, Conventional, FHA, VA Loan
Read Less Info
Want to know what your home might be worth? Contact us for a FREE valuation!

Our team is ready to help you sell your home for the highest possible price ASAP
Bought with RE/MAX SPECIALISTS








