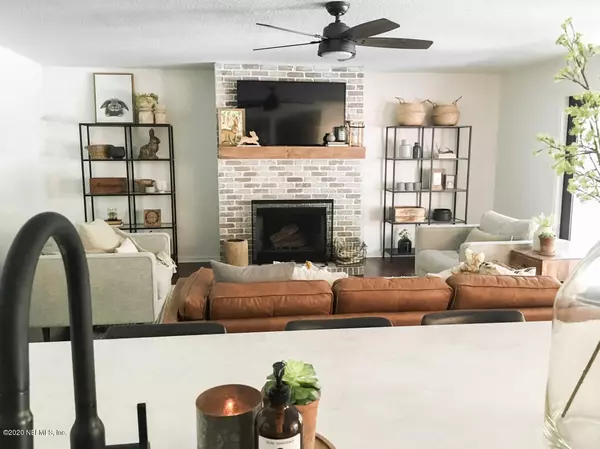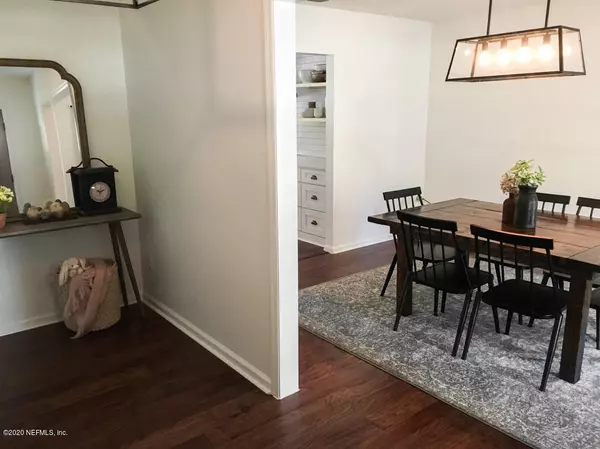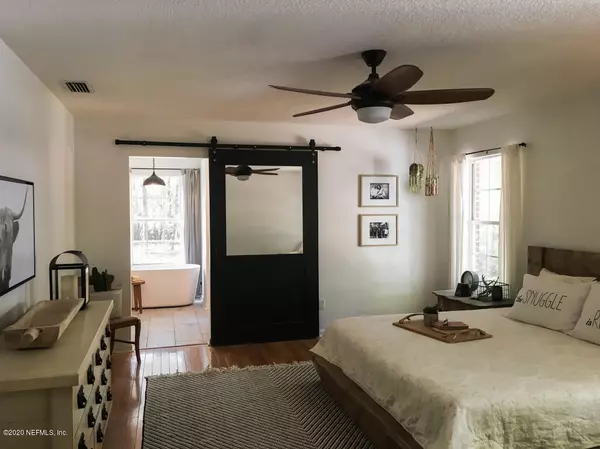$349,500
$349,500
For more information regarding the value of a property, please contact us for a free consultation.
4 Beds
3 Baths
2,458 SqFt
SOLD DATE : 06/05/2020
Key Details
Sold Price $349,500
Property Type Single Family Home
Sub Type Single Family Residence
Listing Status Sold
Purchase Type For Sale
Square Footage 2,458 sqft
Price per Sqft $142
Subdivision Whispering Pines
MLS Listing ID 1045675
Sold Date 06/05/20
Style Ranch
Bedrooms 4
Full Baths 2
Half Baths 1
HOA Y/N No
Originating Board realMLS (Northeast Florida Multiple Listing Service)
Year Built 1991
Lot Dimensions 129x321
Property Description
Gorgeous 4 bd 2.5 bth home with a pool. Located in the very desirable Whispering Pines (no HOA fees). This 2458 sq ft beauty has been completely remodeled & features all new cabinets, stainless steel appliances, hardwood flooring and lighting throughout. Split floor plan, spacious master bdrm/bth with large walk in closet, laundry/mudroom, open living room and kitchen with island, breakfast nook and separate formal dining room. All of this located on a beautiful 1.45 acre lot. New roof in 2020.
Location
State FL
County Baker
Community Whispering Pines
Area 501-Macclenny Area
Direction From hwy 90 take Lowder St North approx 1/4 mile to Miltondale. Take a left on Miltondale, drive approx 1 mile to Michele Rd. Take a left on Michele, house is 3rd on the left.
Interior
Interior Features Eat-in Kitchen, Kitchen Island, Primary Bathroom -Tub with Separate Shower, Walk-In Closet(s)
Heating Central
Cooling Central Air
Flooring Carpet, Wood
Fireplaces Number 1
Fireplace Yes
Exterior
Fence Chain Link
Pool In Ground
Roof Type Shingle
Porch Covered, Patio
Private Pool No
Building
Lot Description Wooded
Sewer Septic Tank
Water Well
Architectural Style Ranch
Structure Type Brick Veneer,Vinyl Siding
New Construction No
Schools
Middle Schools Baker County
High Schools Baker County
Others
Tax ID 302S22012000000230
Security Features Smoke Detector(s)
Acceptable Financing Cash, Conventional, FHA, VA Loan
Listing Terms Cash, Conventional, FHA, VA Loan
Read Less Info
Want to know what your home might be worth? Contact us for a FREE valuation!

Our team is ready to help you sell your home for the highest possible price ASAP
Bought with KELLER WILLIAMS REALTY ATLANTIC PARTNERS








