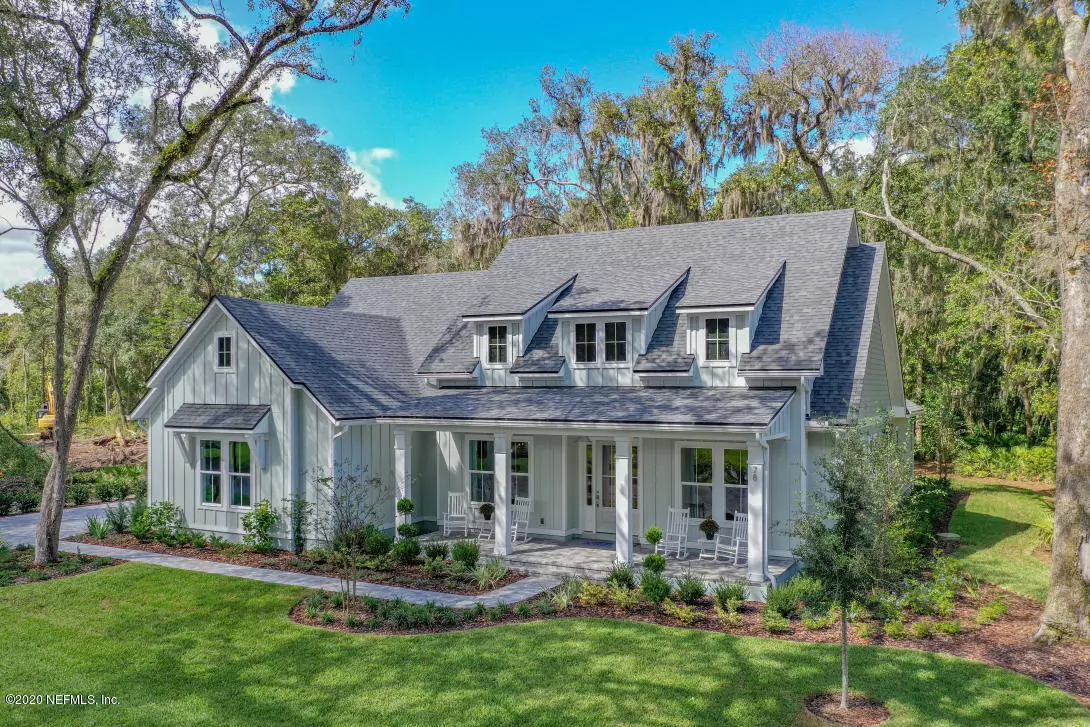$755,000
$789,900
4.4%For more information regarding the value of a property, please contact us for a free consultation.
5 Beds
4 Baths
3,502 SqFt
SOLD DATE : 07/17/2020
Key Details
Sold Price $755,000
Property Type Single Family Home
Sub Type Single Family Residence
Listing Status Sold
Purchase Type For Sale
Square Footage 3,502 sqft
Price per Sqft $215
Subdivision Rivertown Estate Lots
MLS Listing ID 1046675
Sold Date 07/17/20
Style Ranch
Bedrooms 5
Full Baths 4
HOA Fees $116/ann
HOA Y/N Yes
Originating Board realMLS (Northeast Florida Multiple Listing Service)
Year Built 2019
Lot Dimensions .55 acres
Property Description
READY NOW! Our gorgeous MODEL is now FOR SALE and only steps away from the dock and boat slips. Welcome to Riverside at Rivertown with estate lots in a gated riverfront community within Rivertown. This is an amenity rich community (with optional CDD membership) and available boat slips for purchase. Riverside Homes is proud to be a preferred builder and is offering our popular Leila plan with a Bonus on a beautiful wooded lot. This plan offers a Formal Dining Room and Butler's Pantry with tray ceiling and still provides an open concept, a Study/or additional bedroom attached to Jack N'' Jill Bath and more. The plan is designed with a 3 way bedroom split, perfect for a private In Law area. See additional comments .... READY NOW! Our gorgeous MODEL is now FOR SALE and only steps away from the dock and boat slips. Welcome to Riverside at Rivertown with estate lots in a gated riverfront community within Rivertown. This is an amenity rich community (with optional CDD membership) and available boat slips for purchase. Riverside Homes is proud to be a preferred builder and is offering our popular Leila plan with a Bonus on a beautiful wooded lot. This plan offers a Formal Dining Room and Butler's Pantry with tray ceiling and still provides an open concept and Study/or additional bedroom attached to Jack N" Jill Bath and more. The plan is designed with a 3 way bedroom split, perfect for a private In Law area. The stunning Kitchen is open to the massive Family Room with vaulted ceilings. Upstairs is a great family gathering space with the large Bonus Room (or bedroom) and large walk in closet overlooking the woods, gorgeous full bath. The designer features are stunning and provide all desired modern conveniences in this coastal ranch style home. The lanai is huge and perfect for Florida outdoor living. Some of the custom structural features added to this home are a Sitting Room added to the Master, built in bench in the Mud Room, Tray Ceilings and Vaulted Ceilings, free standing tub in the Master Bath & chef's Kitchen w/ Bosch appliance. Riverside at Rivertown is not a part of the CDD, however, you are able to join and enjoy all of the amazing Rivertown amenities.
Location
State FL
County St. Johns
Community Rivertown Estate Lots
Area 302-Orangedale Area
Direction From Mandarin go South on SR 13. right into Riverside at Rivertown. Home (model) is on right.
Interior
Interior Features Breakfast Bar, Breakfast Nook, Butler Pantry, Entrance Foyer, Kitchen Island, Pantry, Primary Bathroom -Tub with Separate Shower, Primary Downstairs, Split Bedrooms, Vaulted Ceiling(s), Walk-In Closet(s)
Heating Central
Cooling Central Air
Flooring Tile, Wood
Laundry Electric Dryer Hookup, Washer Hookup
Exterior
Garage Attached, Garage
Garage Spaces 3.0
Pool Community, None
Utilities Available Natural Gas Available
Amenities Available Basketball Court, Boat Dock, Boat Slip, Children's Pool, Clubhouse, Fitness Center, Jogging Path, Playground, Tennis Court(s)
Roof Type Metal,Shingle
Porch Covered, Front Porch, Patio, Porch, Screened
Total Parking Spaces 3
Private Pool No
Building
Lot Description Wooded
Sewer Public Sewer
Water Public
Architectural Style Ranch
Structure Type Fiber Cement,Frame
New Construction Yes
Others
Tax ID 0007110600
Acceptable Financing Cash, Conventional
Listing Terms Cash, Conventional
Read Less Info
Want to know what your home might be worth? Contact us for a FREE valuation!

Our team is ready to help you sell your home for the highest possible price ASAP
Bought with BERKSHIRE HATHAWAY HOMESERVICES FLORIDA NETWORK REALTY








