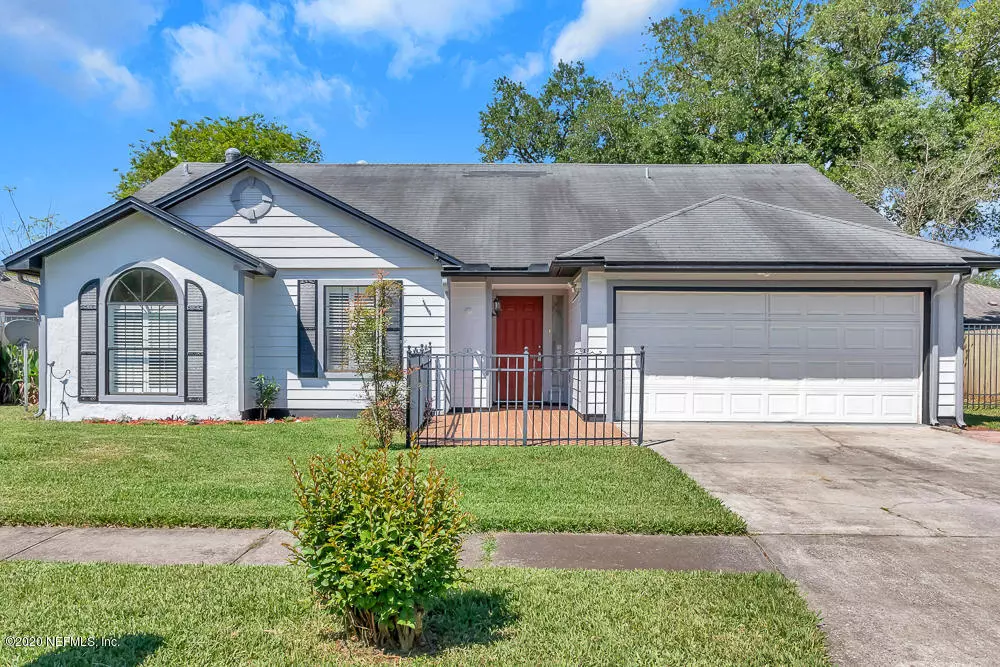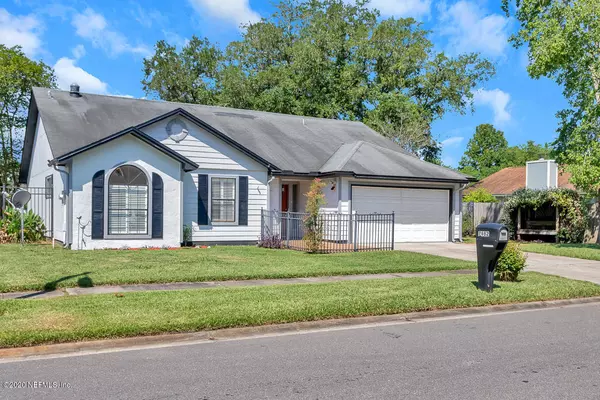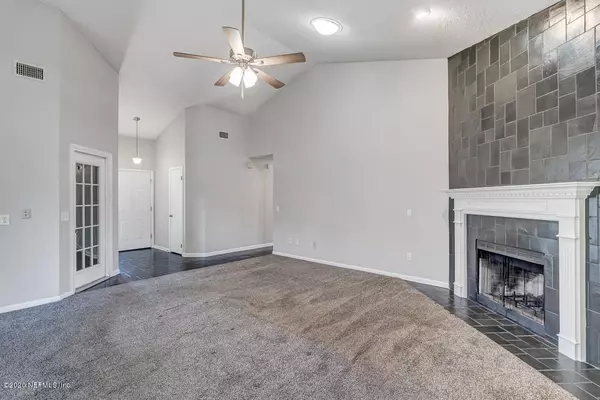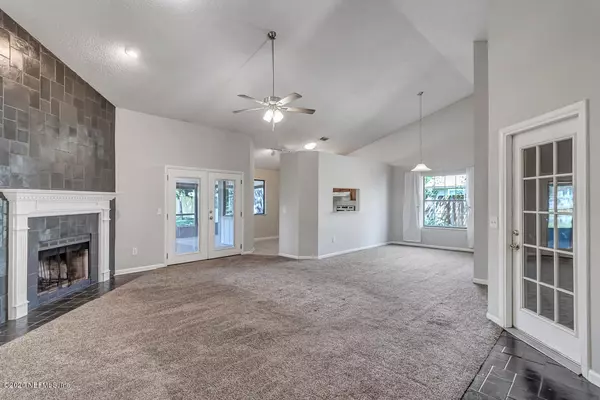$192,000
$189,000
1.6%For more information regarding the value of a property, please contact us for a free consultation.
3 Beds
2 Baths
1,483 SqFt
SOLD DATE : 06/11/2020
Key Details
Sold Price $192,000
Property Type Single Family Home
Sub Type Single Family Residence
Listing Status Sold
Purchase Type For Sale
Square Footage 1,483 sqft
Price per Sqft $129
Subdivision Cypress Point
MLS Listing ID 1049190
Sold Date 06/11/20
Style Ranch
Bedrooms 3
Full Baths 2
HOA Y/N No
Originating Board realMLS (Northeast Florida Multiple Listing Service)
Year Built 1985
Property Description
Wow! This peaceful waterfront retreat provides ultimate privacy. Yet, it's located just minutes from I-295 and Oakleaf Town Center! Situated in a quaint, well manicured neighborhood with no HOA fees, this home features an open floor plan, wood burning fireplace, large rooms throughout, and tons of storage. Escape to your expansive master suite or relax on your extended screened lanai to enjoy tranquility at its fullest - with sweeping views of the fishable pond and a fully fenced backyard! Best of all? Enjoy a maintenance free lifestyle for years to come with a NEW HVAC SYSTEM, WATER HEATER, STAINLESS STEEL APPLIANCES - and ROOF to be installed prior to closing! Don't miss this one! NOTE: Check out the virtual tour and/or attend our virtual open house on Saturday, 4/25/20 at 1:00 PM!
Location
State FL
County Duval
Community Cypress Point
Area 067-Collins Rd/Argyle/Oakleaf Plantation (Duval)
Direction From I-295, go South on Collins Rd for 2 miles. Turn left onto Star Rush Dr. Take the first left onto Swamp Flower Dr N. Home will be on the right.
Rooms
Other Rooms Shed(s)
Interior
Interior Features Eat-in Kitchen, Primary Downstairs, Vaulted Ceiling(s), Walk-In Closet(s)
Heating Central
Cooling Central Air
Flooring Carpet, Tile
Fireplaces Number 1
Fireplace Yes
Laundry Electric Dryer Hookup, Washer Hookup
Exterior
Garage Attached, Garage
Garage Spaces 2.0
Fence Back Yard, Chain Link, Wood
Pool None
Waterfront No
Waterfront Description Lake Front,Pond
Roof Type Shingle
Porch Patio
Parking Type Attached, Garage
Total Parking Spaces 2
Private Pool No
Building
Sewer Public Sewer
Water Public
Architectural Style Ranch
Structure Type Frame,Wood Siding
New Construction No
Schools
Elementary Schools Chimney Lakes
Middle Schools Charger Academy
High Schools Westside High School
Others
Tax ID 0165182185
Acceptable Financing Cash, Conventional, FHA, VA Loan
Listing Terms Cash, Conventional, FHA, VA Loan
Read Less Info
Want to know what your home might be worth? Contact us for a FREE valuation!

Our team is ready to help you sell your home for the highest possible price ASAP
Bought with VETERANS UNITED REALTY

"My job is to find and attract mastery-based agents to the office, protect the culture, and make sure everyone is happy! "






