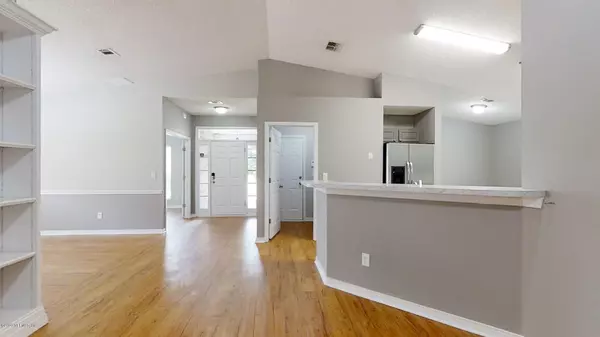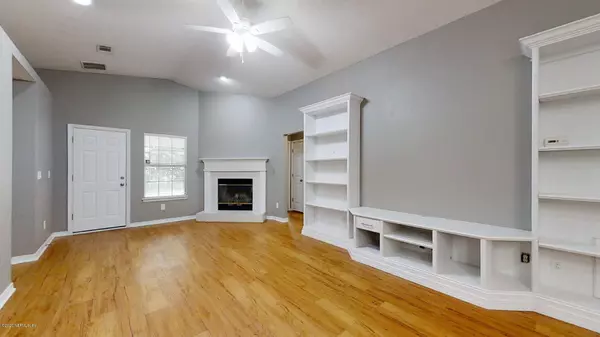$223,000
$220,000
1.4%For more information regarding the value of a property, please contact us for a free consultation.
4 Beds
2 Baths
1,898 SqFt
SOLD DATE : 05/29/2020
Key Details
Sold Price $223,000
Property Type Single Family Home
Sub Type Single Family Residence
Listing Status Sold
Purchase Type For Sale
Square Footage 1,898 sqft
Price per Sqft $117
Subdivision Valley West
MLS Listing ID 1050274
Sold Date 05/29/20
Style Traditional
Bedrooms 4
Full Baths 2
HOA Y/N No
Originating Board realMLS (Northeast Florida Multiple Listing Service)
Year Built 2003
Property Description
This gorgeous 4 bedroom brick home in Valley West boasts a HUGE kitchen & breakfast room with large pantry closet. Gorgeous wood floors sprawl throughout the main living areas which include a large dining room & enormous living room with custom built-ins. The spacious bedrooms are carpeted. The master bedroom is large & has a nice walk-in closet & very spacious master bathroom with a glassed-in garden tub & shower. Everything is freshly painted in neutral colors & ready for a new owner to call home. A brand new roof is being put on in a few weeks! This sturdy home looks and feels brand new! There is lots of privacy as to the left & behind the home is wooded & across the street there is a pond. The large 2 car garage opens to the indoor laundry room that is right off the kitchen. Very convenient for bringing in groceries & other items. The neighborhood of Valley West is very well maintained and is made up of two long cul de sacs which is perfect for walking & bike riding. Check out the virtual tour & google earth-like feature to walk through this home virtually!
Location
State FL
County Duval
Community Valley West
Area 061-Herlong/Normandy Area
Direction From I-295, take Wilson Blvd.exit. Go Left on Wilson to Old Middleburg Rd. Go Right on Old Middleburg Rd then turn Left on Herlong Rd. Take your first Left onto Valley Crossing Dr. House is on Right
Interior
Interior Features Built-in Features, Entrance Foyer, Pantry, Primary Bathroom - Tub with Shower, Split Bedrooms, Walk-In Closet(s)
Heating Central
Cooling Central Air
Flooring Wood
Fireplaces Number 1
Fireplace Yes
Exterior
Garage Attached, Garage
Garage Spaces 2.0
Fence Back Yard
Pool None
Waterfront No
Roof Type Shingle
Parking Type Attached, Garage
Total Parking Spaces 2
Private Pool No
Building
Lot Description Cul-De-Sac
Sewer Public Sewer
Water Public
Architectural Style Traditional
New Construction No
Others
HOA Name (Has been dissolved)
Tax ID 0105011050
Acceptable Financing Cash, Conventional, FHA, VA Loan
Listing Terms Cash, Conventional, FHA, VA Loan
Read Less Info
Want to know what your home might be worth? Contact us for a FREE valuation!

Our team is ready to help you sell your home for the highest possible price ASAP
Bought with WATSON REALTY CORP

"My job is to find and attract mastery-based agents to the office, protect the culture, and make sure everyone is happy! "






