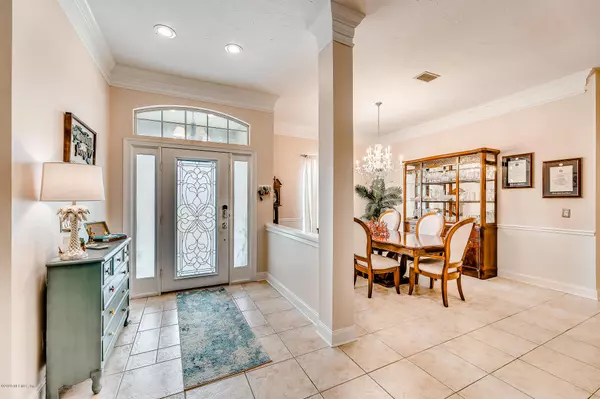$465,000
$449,000
3.6%For more information regarding the value of a property, please contact us for a free consultation.
5 Beds
4 Baths
3,048 SqFt
SOLD DATE : 07/31/2020
Key Details
Sold Price $465,000
Property Type Single Family Home
Sub Type Single Family Residence
Listing Status Sold
Purchase Type For Sale
Square Footage 3,048 sqft
Price per Sqft $152
Subdivision River Oaks Plantation
MLS Listing ID 1048781
Sold Date 07/31/20
Style Contemporary
Bedrooms 5
Full Baths 4
HOA Fees $22
HOA Y/N Yes
Originating Board realMLS (Northeast Florida Multiple Listing Service)
Year Built 1999
Property Description
As Alan Jackson once said ''It's Five O'clock Somewhere''. Well look no further, because you found that ''somewhere''!
This spacious home located on a cul-de-sac has new wood privacy fencing enclosing a covered patio and pool & spa. The pool birdcage and a new pool pump, heater, and filter were all updated in 2018. Other updates include, the water heater, some new carpet, kitchen granite counter tops, sink, and back splash which compliment the 42'' maple cabinets with new designer drawer and cabinet pulls. The kitchen has a double oven, fantastic for entertaining and holiday meals. 3 bathrooms were remodeled with designer tile and flooring. New HVAC systems installed in 2018 along with Nest thermostats. In a beautiful home like this it's easy to think ''What would Jimmy Buffett do?''
Location
State FL
County St. Johns
Community River Oaks Plantation
Area 301-Julington Creek/Switzerland
Direction Take SR13 South past JCP, next light turn right into River Oaks Plantation, take 1st left on Pembrooke, next left on Crimsworth Ct.
Interior
Interior Features Kitchen Island, Pantry, Split Bedrooms, Walk-In Closet(s)
Heating Central
Cooling Central Air
Flooring Carpet, Wood
Fireplaces Number 1
Fireplace Yes
Exterior
Garage Additional Parking, Attached, Garage
Garage Spaces 2.0
Fence Wood
Pool Community, In Ground, Screen Enclosure
Waterfront No
Roof Type Shingle
Porch Patio, Screened
Parking Type Additional Parking, Attached, Garage
Total Parking Spaces 2
Private Pool No
Building
Lot Description Cul-De-Sac
Sewer Public Sewer
Water Public
Architectural Style Contemporary
Structure Type Stucco
New Construction No
Schools
Elementary Schools Hickory Creek
Middle Schools Switzerland Point
High Schools Bartram Trail
Others
HOA Name ROPHA
Tax ID 0006320070
Acceptable Financing Cash, Conventional, FHA, VA Loan
Listing Terms Cash, Conventional, FHA, VA Loan
Read Less Info
Want to know what your home might be worth? Contact us for a FREE valuation!

Our team is ready to help you sell your home for the highest possible price ASAP
Bought with UNITED REAL ESTATE GALLERY

"My job is to find and attract mastery-based agents to the office, protect the culture, and make sure everyone is happy! "






