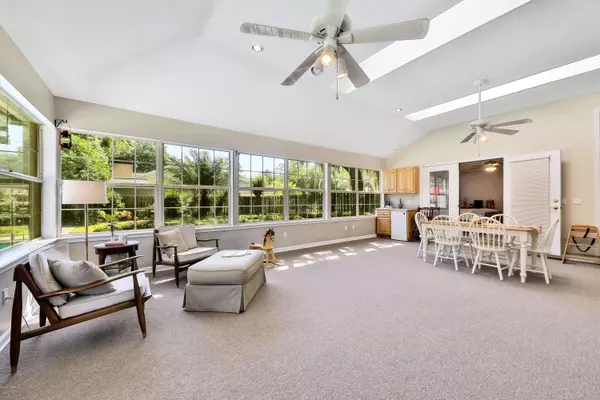$535,000
$550,000
2.7%For more information regarding the value of a property, please contact us for a free consultation.
4 Beds
3 Baths
3,332 SqFt
SOLD DATE : 06/02/2020
Key Details
Sold Price $535,000
Property Type Single Family Home
Sub Type Single Family Residence
Listing Status Sold
Purchase Type For Sale
Square Footage 3,332 sqft
Price per Sqft $160
Subdivision Secret Oaks
MLS Listing ID 1051324
Sold Date 06/02/20
Style Traditional
Bedrooms 4
Full Baths 3
HOA Fees $33/ann
HOA Y/N Yes
Originating Board realMLS (Northeast Florida Multiple Listing Service)
Year Built 1994
Property Description
All brick, original owner, pool home in sought after Fruit Cove! Drive down your extended driveway and view the majestic oaks as you arrive to your 3-car side-entry garage. The gleaming wood floors, glass transoms and extensive crown molding set this home apart from all the others! A sprawling lot & floorplan with HUGE Florida Room that is flooded with natural light! The outdoor living comes complete with a pool that has been remarcited, a gas stub on patio to create your dream outdoor kitchen and an outdoor shower.
This impeccably maintained home has been pre-inspected by Home Pro Inspections, comes with a transferable termite bond. Major improvements in last 6 years include new HVAC, driveway, carpet, garage door, appliances, hot water heater, well pump and roof! The community is centrally located near all the amenities you need such as restaurants, doctors, shopping and more, yet tucked away in the serenity of the St Johns River area. The community has NO CDD fees, low HOA fees and access to 20' of river easement for the community.
Location
State FL
County St. Johns
Community Secret Oaks
Area 301-Julington Creek/Switzerland
Direction From FL-13 S: Head south towards Julington Creek. Turn RT onto Fruit Cove Terrace S. Turn RT onto Secret Oaks Pl.
Rooms
Other Rooms Shed(s)
Interior
Interior Features Breakfast Bar, Eat-in Kitchen, Primary Bathroom -Tub with Separate Shower, Walk-In Closet(s)
Heating Central, Electric
Cooling Central Air, Electric
Flooring Carpet, Wood
Fireplaces Number 1
Fireplaces Type Gas
Fireplace Yes
Exterior
Garage Spaces 3.0
Fence Back Yard, Wood
Pool In Ground
Waterfront No
Roof Type Shingle
Total Parking Spaces 3
Private Pool No
Building
Lot Description Sprinklers In Front, Sprinklers In Rear
Sewer Septic Tank
Water Well
Architectural Style Traditional
Structure Type Frame
New Construction No
Schools
Elementary Schools Hickory Creek
High Schools Creekside
Others
Tax ID 0068950020
Security Features Entry Phone/Intercom,Security System Owned
Acceptable Financing Cash, Conventional, VA Loan
Listing Terms Cash, Conventional, VA Loan
Read Less Info
Want to know what your home might be worth? Contact us for a FREE valuation!

Our team is ready to help you sell your home for the highest possible price ASAP

"My job is to find and attract mastery-based agents to the office, protect the culture, and make sure everyone is happy! "






