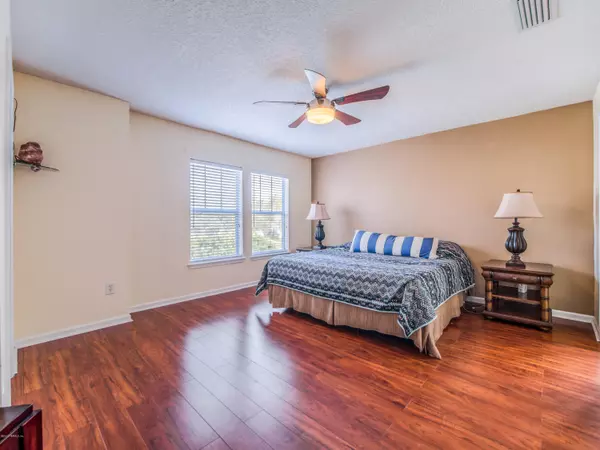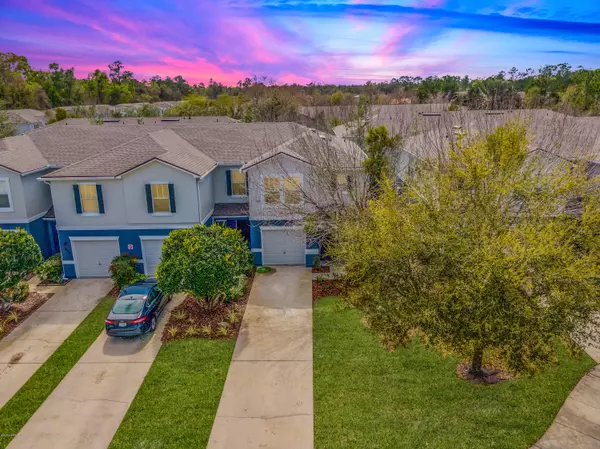$182,500
$189,900
3.9%For more information regarding the value of a property, please contact us for a free consultation.
3 Beds
3 Baths
1,607 SqFt
SOLD DATE : 06/26/2020
Key Details
Sold Price $182,500
Property Type Condo
Sub Type Condominium
Listing Status Sold
Purchase Type For Sale
Square Footage 1,607 sqft
Price per Sqft $113
Subdivision Crossings At Cypress Trace
MLS Listing ID 1043503
Sold Date 06/26/20
Bedrooms 3
Full Baths 2
Half Baths 1
HOA Fees $86/mo
HOA Y/N Yes
Originating Board realMLS (Northeast Florida Multiple Listing Service)
Year Built 2006
Lot Dimensions 51 x 83
Property Description
End Unit with extra windows! NO CDD FEE in St Johns County GATED Community! MOVE-IN READY on Cul-De-Sac street! THIS HOME IS A MUST SEE! BRAND NEW Roof, Gutters, & Exterior Paint! Spacious Kitchen w Classy Glass Tile Backsplash--All Appliances & FRIDGE INCLUDED! Crown Molding & Ceramic Tile Set on Diagonal. Fresh Interior Paint! School buses pickup INSIDE the community. Spacious Master Suite has beautiful laminate floors & custom built-in shelving in closet! Updated mirrors and fixtures in Bathrooms! THIS WON'T LAST LONG! Washer & Dryer INCLUDED! Home has NEW Water Heater & includes Water Softener Loop! Built in Pest Control System! Easy Access to Durbin Pavillion shopping & restaurants! 1 Car Garage w. LONG Driveway that will hold 3 Cars! Ceiling fans in all rooms! Amenities include Newly Renovated pool + Kid's Pool, Clubhouse, Basketball & Tennis Courts & Playground! St Johns County School Bus Stop located inside Community
Location
State FL
County St. Johns
Community Crossings At Cypress Trace
Area 301-Julington Creek/Switzerland
Direction Head North on US-1, then turn left onto Race Track Rd, turn left onto Big Cypress DR. Left on Black Cherry Dr N. Property will be on the right.
Interior
Interior Features Breakfast Bar, Built-in Features, Entrance Foyer, Walk-In Closet(s)
Heating Central
Cooling Central Air
Flooring Laminate, Tile
Furnishings Unfurnished
Exterior
Garage Additional Parking, Attached, Garage
Garage Spaces 1.0
Pool Community
Amenities Available Children's Pool, Clubhouse, Playground, Tennis Court(s)
Waterfront No
Roof Type Shingle
Porch Front Porch, Patio
Parking Type Additional Parking, Attached, Garage
Total Parking Spaces 1
Private Pool No
Building
Lot Description Cul-De-Sac
Sewer Public Sewer
Water Public
Structure Type Frame,Stucco
New Construction No
Schools
Elementary Schools Durbin Creek
High Schools Allen D. Nease
Others
Tax ID 0234292304
Security Features Security System Owned
Acceptable Financing Cash, Conventional
Listing Terms Cash, Conventional
Read Less Info
Want to know what your home might be worth? Contact us for a FREE valuation!

Our team is ready to help you sell your home for the highest possible price ASAP
Bought with KELLER WILLIAMS JACKSONVILLE

"My job is to find and attract mastery-based agents to the office, protect the culture, and make sure everyone is happy! "






