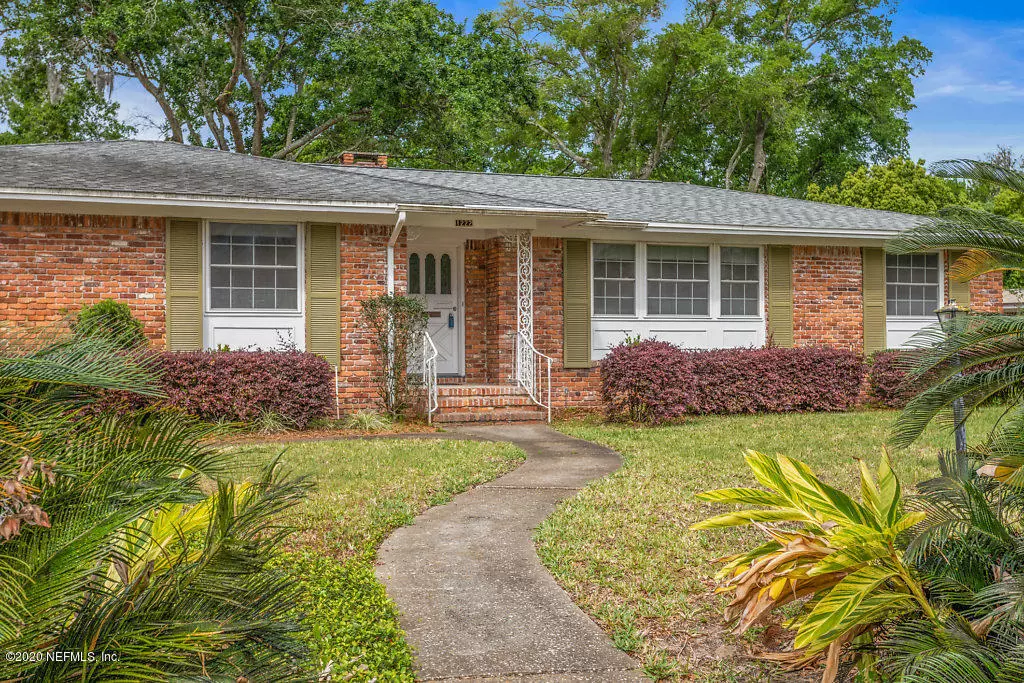$200,000
$198,000
1.0%For more information regarding the value of a property, please contact us for a free consultation.
3 Beds
3 Baths
1,950 SqFt
SOLD DATE : 06/18/2020
Key Details
Sold Price $200,000
Property Type Single Family Home
Sub Type Single Family Residence
Listing Status Sold
Purchase Type For Sale
Square Footage 1,950 sqft
Price per Sqft $102
Subdivision Alderman Park
MLS Listing ID 1047204
Sold Date 06/18/20
Style Ranch
Bedrooms 3
Full Baths 2
Half Baths 1
HOA Y/N No
Originating Board realMLS (Northeast Florida Multiple Listing Service)
Year Built 1962
Property Description
Welcome to this cute home on a great lot. Established neighborhood. Lots of space in this home beginning with a welcoming foyer and formal living room as you enter. Three large bedrooms down the hall. Master bedroom has it's own bathroom. Formal dining room off of the kitchen and living room, as well as a family room with wood burning fireplace. Sliding glass doors in the family room lead out to the spacious fenced in back yard. Extra long driveway wraps around the back of the house to the two car garage and fenced in backyard. This home is a must see!
Location
State FL
County Duval
Community Alderman Park
Area 041-Arlington
Direction N/I-295 N. Take EXIT 49. Merge on Saint Johns Bluff Rd. Turn L on Atlantic Blvd. Take Service Rd/Mill Creek Rd ramp to Arlingwood Ave. L on Arlington Expy. R on Townsend. L on Carlotta. R on Grandview
Rooms
Other Rooms Other
Interior
Interior Features Built-in Features, Entrance Foyer, Pantry, Primary Bathroom - Shower No Tub, Split Bedrooms
Heating Other
Cooling Central Air
Flooring Tile, Wood
Fireplaces Number 1
Fireplace Yes
Exterior
Parking Features Attached, Garage, Garage Door Opener
Garage Spaces 2.0
Fence Back Yard, Chain Link, Wood
Pool None
Utilities Available Cable Connected, Other
Roof Type Shingle
Porch Front Porch
Total Parking Spaces 2
Private Pool No
Building
Sewer Public Sewer
Water Public
Architectural Style Ranch
New Construction No
Schools
Elementary Schools Parkwood Heights
Middle Schools Arlington
High Schools Terry Parker
Others
Tax ID 1428620000
Security Features Security Gate,Smoke Detector(s)
Acceptable Financing Cash, Conventional, FHA, VA Loan
Listing Terms Cash, Conventional, FHA, VA Loan
Read Less Info
Want to know what your home might be worth? Contact us for a FREE valuation!

Our team is ready to help you sell your home for the highest possible price ASAP
Bought with UNITED REAL ESTATE GALLERY








