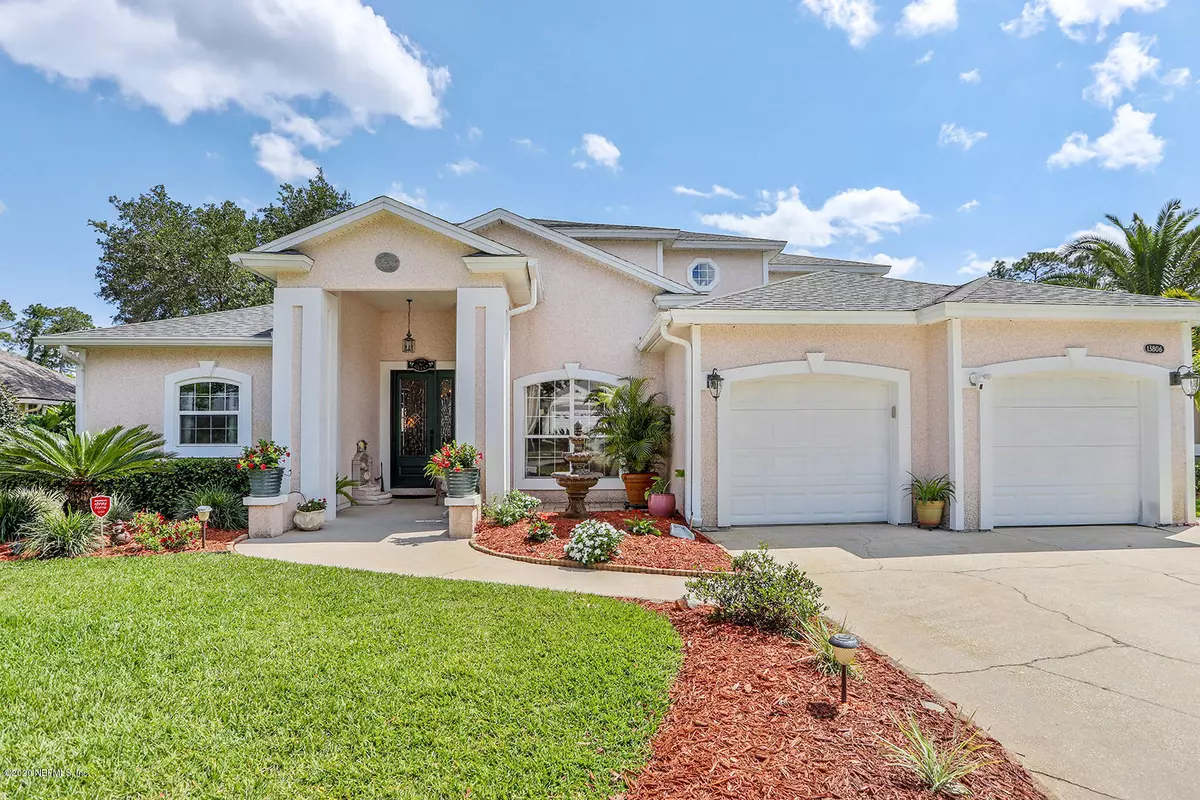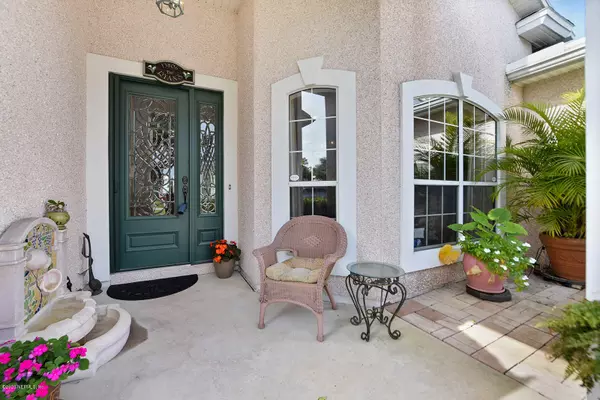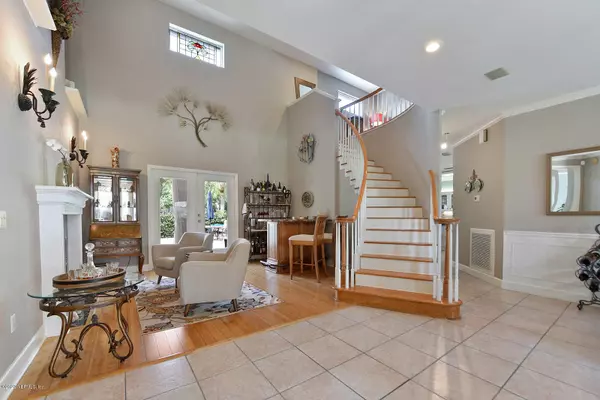$452,000
$459,000
1.5%For more information regarding the value of a property, please contact us for a free consultation.
3 Beds
3 Baths
2,743 SqFt
SOLD DATE : 06/24/2020
Key Details
Sold Price $452,000
Property Type Single Family Home
Sub Type Single Family Residence
Listing Status Sold
Purchase Type For Sale
Square Footage 2,743 sqft
Price per Sqft $164
Subdivision Windsor Parke
MLS Listing ID 1041953
Sold Date 06/24/20
Bedrooms 3
Full Baths 2
Half Baths 1
HOA Fees $45/ann
HOA Y/N Yes
Originating Board realMLS (Northeast Florida Multiple Listing Service)
Year Built 1996
Property Description
This gorgeous pool/lakefront home will not disappoint. Luscious landscaping frames this 3BR/2.5 home with over 2700 sq. ft. Master suite downstairs, 2 bedrooms on 2nd floor with a loft. Separate formal living/dining rooms and a family room kitchen combination with views of the pool and lake. This home has a fabulous floorpan for entertaining with french doors to the outside entertainment area. Two fireplaces..one in master suite and living room. Newly resurfaced Inground pool overlooks a lake and has golf course views. A white sandy beach was created overlooking the lake for those moments to sip on a cold beverage and relax. This spacious home has been updated and has been meticulously cared for...New roof in 2014, One ac unit and hot H20 heater replaced 3/19.
Location
State FL
County Duval
Community Windsor Parke
Area 026-Intracoastal West-South Of Beach Blvd
Direction From JTB Exit at Hodges take a Right at Sutton Park Dr. N. Turn left at Windsor Park Dr. W. turn Right on Holland Park Dr. to home n the right.
Interior
Interior Features Breakfast Bar, Eat-in Kitchen, Entrance Foyer, Pantry, Primary Bathroom -Tub with Separate Shower, Primary Downstairs, Split Bedrooms, Vaulted Ceiling(s), Walk-In Closet(s)
Heating Central, Other
Cooling Central Air
Flooring Carpet, Tile, Wood
Fireplaces Number 2
Fireplace Yes
Laundry Electric Dryer Hookup, Washer Hookup
Exterior
Garage Spaces 2.0
Fence Back Yard
Pool In Ground, Pool Sweep
Waterfront Description Pond
View Golf Course
Roof Type Shingle
Porch Covered, Front Porch, Patio
Total Parking Spaces 2
Private Pool No
Building
Lot Description Cul-De-Sac, Sprinklers In Front, Sprinklers In Rear
Sewer Public Sewer
Water Public
Structure Type Shell Dash
New Construction No
Others
Tax ID 1677353025
Security Features Smoke Detector(s)
Acceptable Financing Cash, Conventional, VA Loan
Listing Terms Cash, Conventional, VA Loan
Read Less Info
Want to know what your home might be worth? Contact us for a FREE valuation!

Our team is ready to help you sell your home for the highest possible price ASAP
Bought with WATSON REALTY CORP








