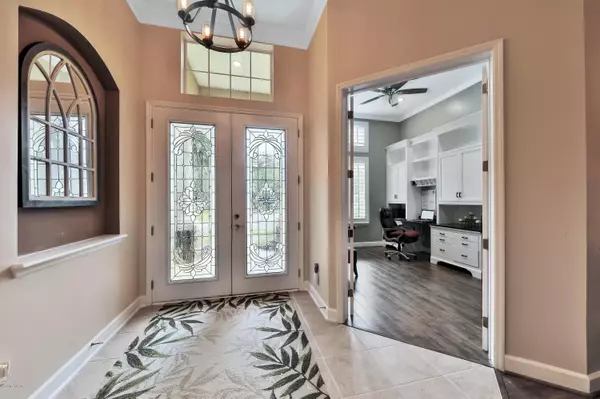$549,900
$549,900
For more information regarding the value of a property, please contact us for a free consultation.
4 Beds
3 Baths
2,778 SqFt
SOLD DATE : 07/30/2020
Key Details
Sold Price $549,900
Property Type Single Family Home
Sub Type Single Family Residence
Listing Status Sold
Purchase Type For Sale
Square Footage 2,778 sqft
Price per Sqft $197
Subdivision Palencia
MLS Listing ID 1038447
Sold Date 07/30/20
Style Traditional
Bedrooms 4
Full Baths 3
HOA Fees $10/ann
HOA Y/N Yes
Originating Board realMLS (Northeast Florida Multiple Listing Service)
Year Built 2004
Property Description
UPDATE; SELLERS ARE OFFERING $5,000 CREDIT AT CLOSING FOR GRANITE COUNTERS. Stunning executive pool home in Palencia! This dream home has everything on your checklist including a gorgeous heated salt pool with water feature, spa, summer kitchen, outdoor fireplace, in total privacy and all screened! Exquisite home features 12 ft ceilings, double 8 ft entry doors, deep crown & plantation shutters throughout. The home office has custom built-ins that were built on site, and the formal rooms are roomy and great for entertaining. Kitchen is a chef's delight featuring a 5 burner gas stove, new GE Profile stainless appliances, 42'' custom cabinets and solid surface counters. Family room is the perfect place to relax with a gas fireplace for instant ambiance, built ins & french doors that lead to the outside oasis! The master suite features a tray ceiling, the walk-in closet you have been dreaming of and a separate door to the pool area also with plantation shutters. Master bathroom is luxurious with a jetted garden tub, his & hers vanities with integrated sinks and a lovely walk in shower. Secondary bedrooms are sizable, one has an en suite bath and the others close by. Custom paint, top of the line finishes and all that Palencia has to offer including being gated, this home is a perfect 10! Come visit, you will not be disappointed!!
Location
State FL
County St. Johns
Community Palencia
Area 312-Palencia Area
Direction US-1 to Palencia Entrance. Right at Roundabout. Through Guard Gate. 2nd RIGHT onto Parkside Drive. Home is on the Right.
Rooms
Other Rooms Outdoor Kitchen
Interior
Interior Features Breakfast Bar, Breakfast Nook, Built-in Features, Entrance Foyer, Pantry, Primary Bathroom -Tub with Separate Shower, Primary Downstairs, Split Bedrooms, Walk-In Closet(s)
Heating Central
Cooling Central Air
Flooring Carpet, Tile
Fireplaces Type Gas
Fireplace Yes
Laundry Electric Dryer Hookup, Washer Hookup
Exterior
Garage Additional Parking, Attached, Garage, Garage Door Opener
Garage Spaces 3.0
Pool Community, In Ground, Gas Heat, Heated, Screen Enclosure
Utilities Available Natural Gas Available
Amenities Available Basketball Court, Children's Pool, Clubhouse, Fitness Center, Golf Course, Jogging Path, Playground, Security, Tennis Court(s)
Waterfront No
View Protected Preserve
Roof Type Shingle
Porch Patio, Porch, Screened
Parking Type Additional Parking, Attached, Garage, Garage Door Opener
Total Parking Spaces 3
Private Pool No
Building
Sewer Public Sewer
Water Public
Architectural Style Traditional
Structure Type Frame,Stucco
New Construction No
Schools
Elementary Schools Palencia
Middle Schools Pacetti Bay
High Schools Allen D. Nease
Others
HOA Name Palencia POA
Tax ID 0720730200
Security Features Security System Owned,Smoke Detector(s)
Acceptable Financing Cash, Conventional, FHA, USDA Loan, VA Loan
Listing Terms Cash, Conventional, FHA, USDA Loan, VA Loan
Read Less Info
Want to know what your home might be worth? Contact us for a FREE valuation!

Our team is ready to help you sell your home for the highest possible price ASAP
Bought with RE/MAX UNLIMITED

"My job is to find and attract mastery-based agents to the office, protect the culture, and make sure everyone is happy! "






