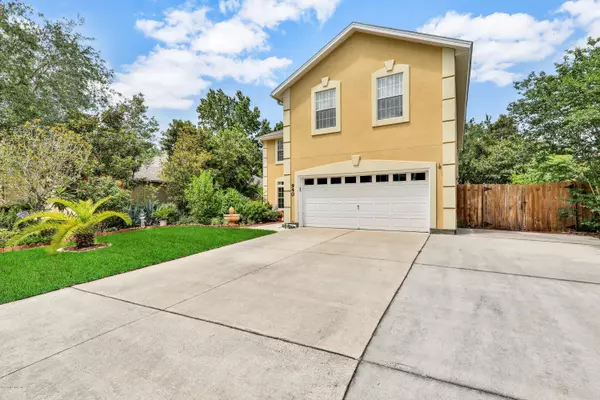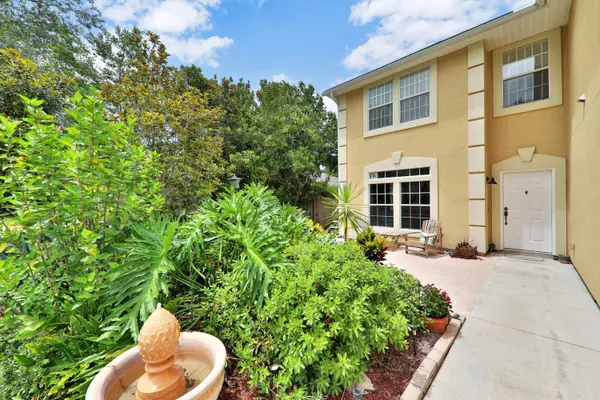$355,000
$359,900
1.4%For more information regarding the value of a property, please contact us for a free consultation.
6 Beds
4 Baths
3,523 SqFt
SOLD DATE : 07/15/2020
Key Details
Sold Price $355,000
Property Type Single Family Home
Sub Type Single Family Residence
Listing Status Sold
Purchase Type For Sale
Square Footage 3,523 sqft
Price per Sqft $100
Subdivision The Oaks
MLS Listing ID 1051804
Sold Date 07/15/20
Style Traditional
Bedrooms 6
Full Baths 4
HOA Fees $40/ann
HOA Y/N Yes
Originating Board realMLS (Northeast Florida Multiple Listing Service)
Year Built 2004
Property Description
Come see this amazing home....6 bedrooms 4 bathrooms----lots of room to stretch out and enjoy. Private front patio to enjoy the evenings or mornings with coffee or wine. The back porch area is Florida Tropical Oasis that is a great hang out with family and friends or a place to relax and read a book. Wood laminate and tile floors downstairs. This home has a bedroom and full bath downstairs along with a large front room, kitchen and family room. The kitchen has 42'' cabinets, newer appliances, double oven, 2018 dishwasher--all come with a warranty that runs till 4/2022. 5 bedrooms and 3 full bathrooms upstairs along with a bonus room that can be used for a game room or a living area. There is a double gated fence in the front, you can put a trailer, small boat or golf cart behind it. The extended driveway allows for plenty of parking. In the back yard you have fruit trees, a garden shed and it is fully fenced.
Location
State FL
County St. Johns
Community The Oaks
Area 301-Julington Creek/Switzerland
Direction South on SR 13, cross the Julington Creek Bridge, Left on Racetrack Road, Left into The Oaks on Linde Lane, Left on Tennessee Trace, home is on the Right #940
Interior
Interior Features Breakfast Bar, Pantry, Primary Bathroom -Tub with Separate Shower
Heating Central
Cooling Central Air
Flooring Laminate, Tile
Fireplaces Number 1
Fireplaces Type Gas
Fireplace Yes
Exterior
Garage Spaces 2.0
Fence Back Yard
Pool Community, None
Amenities Available Clubhouse, Fitness Center, Playground, Spa/Hot Tub, Tennis Court(s)
Waterfront No
Roof Type Shingle
Total Parking Spaces 2
Private Pool No
Building
Water Public
Architectural Style Traditional
Structure Type Stucco
New Construction No
Schools
Elementary Schools Durbin Creek
Middle Schools Fruit Cove
High Schools Creekside
Others
HOA Name Vesta
Tax ID 2495491520
Acceptable Financing Cash, Conventional, FHA, VA Loan
Listing Terms Cash, Conventional, FHA, VA Loan
Read Less Info
Want to know what your home might be worth? Contact us for a FREE valuation!

Our team is ready to help you sell your home for the highest possible price ASAP
Bought with RED DOOR REALTY GROUP, INC

"My job is to find and attract mastery-based agents to the office, protect the culture, and make sure everyone is happy! "






