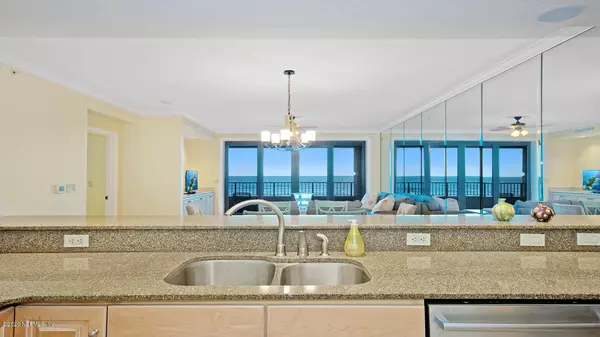$679,000
$699,000
2.9%For more information regarding the value of a property, please contact us for a free consultation.
3 Beds
2 Baths
1,656 SqFt
SOLD DATE : 07/02/2020
Key Details
Sold Price $679,000
Property Type Condo
Sub Type Condominium
Listing Status Sold
Purchase Type For Sale
Square Footage 1,656 sqft
Price per Sqft $410
Subdivision The Watermark
MLS Listing ID 1042801
Sold Date 07/02/20
Style Flat
Bedrooms 3
Full Baths 2
HOA Y/N Yes
Originating Board realMLS (Northeast Florida Multiple Listing Service)
Year Built 2005
Property Description
Beachside Paradise at an Incredible Price. This 3 Bedroom Ocean Front Condo, 3rd floor unit with great views of the Atlantic Ocean from the master suite, living, dining and kitchen. Split Bedroom Design with Two Other Bedrooms located on the West Side of Building. Kitchen features Maple Cabinets, Granite Counters, Stainless Steel Appliances & Closet Pantry. 1 Parking Space in the Garage, 1 Outside Parking Space in Secured, Gated area. Building features Oceanfront Pool, Spa, Small Fitness Room, 2 Elevators, Secure Entrances and Private Beach Walkover. Water/Sewer & Garbage Removal Included in Condo Fees. Trash chute located on each floor. Ready for you to enjoy the Sun & Sand Lifestyle that Jacksonville Beach has to offer. Walking distance to the Pavilion.
Location
State FL
County Duval
Community The Watermark
Area 212-Jacksonville Beach-Se
Direction From JTB, North on A1A, East on 3rd Avenue South, Watermark is located between 3rd and 4th Ave South. Parking available North of Building.
Interior
Interior Features Entrance Foyer, Pantry, Primary Bathroom -Tub with Separate Shower, Split Bedrooms, Walk-In Closet(s)
Heating Central, Heat Pump
Cooling Central Air
Flooring Tile, Wood
Exterior
Exterior Feature Balcony
Garage Additional Parking, Secured, Underground
Garage Spaces 1.0
Pool Community
Amenities Available Fitness Center, Laundry, Spa/Hot Tub, Trash
Waterfront Yes
Waterfront Description Navigable Water,Ocean Front
View Ocean
Parking Type Additional Parking, Secured, Underground
Total Parking Spaces 1
Private Pool No
Building
Story 11
Sewer Public Sewer
Water Public
Architectural Style Flat
Level or Stories 11
Structure Type Concrete,Stucco
New Construction No
Schools
Middle Schools Duncan Fletcher
High Schools Duncan Fletcher
Others
HOA Name THE WATERMARK
HOA Fee Include Insurance,Sewer,Water
Tax ID 1756591506
Security Features Fire Sprinkler System,Secured Lobby
Acceptable Financing Cash, Conventional
Listing Terms Cash, Conventional
Read Less Info
Want to know what your home might be worth? Contact us for a FREE valuation!

Our team is ready to help you sell your home for the highest possible price ASAP

"My job is to find and attract mastery-based agents to the office, protect the culture, and make sure everyone is happy! "






