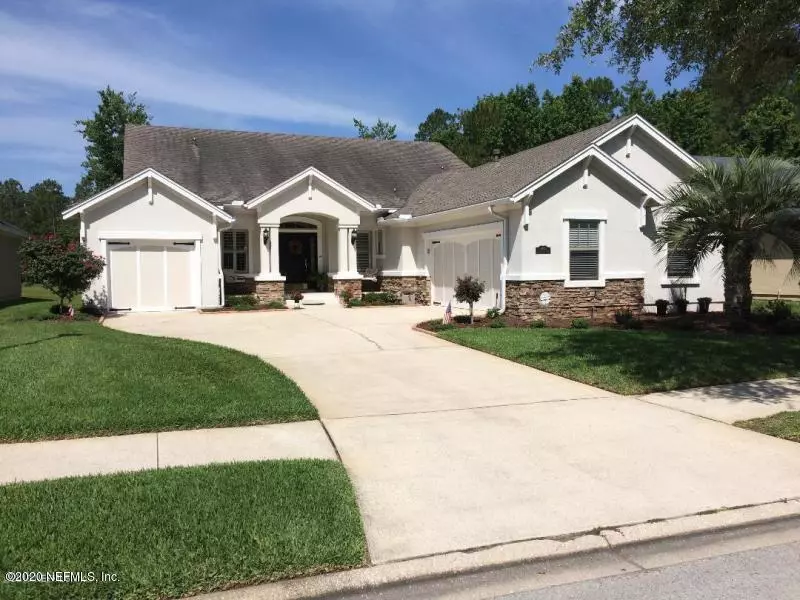$395,000
$399,000
1.0%For more information regarding the value of a property, please contact us for a free consultation.
4 Beds
2 Baths
2,716 SqFt
SOLD DATE : 08/25/2020
Key Details
Sold Price $395,000
Property Type Single Family Home
Sub Type Single Family Residence
Listing Status Sold
Purchase Type For Sale
Square Footage 2,716 sqft
Price per Sqft $145
Subdivision St Johns Golf & Cc
MLS Listing ID 1036677
Sold Date 08/25/20
Style Ranch
Bedrooms 4
Full Baths 2
HOA Fees $105/qua
HOA Y/N Yes
Originating Board realMLS (Northeast Florida Multiple Listing Service)
Year Built 2001
Property Description
Come see this beautifully appointed home in immaculate condition. Gorgeous lake to preserve views. Very private setting as it is the only home on the lake. Some features include wood floors, solid surface counters, plantation shutters, water softener system, water filtration system, entry porch, rear porch, and 3 garage bays. The yard and landscaping are second to none. The neighborhood is golf cart friendly with a resort style pool, splash pad, 4 lighted tennis courts, 2 basketball courts, soccer field. gym,and play ground, The neighborhood has many holiday functions and there are weekly food truck gatherings. The home owners association fee includes cable television and high speed internet. Top rated St. Johns county public schools.
Location
State FL
County St. Johns
Community St Johns Golf & Cc
Area 304- 210 South
Direction From I-95 head west on county road 210. Head south on Leo McGuire Road. Take a left on Eagle Point Drive. Go right onto Meadow View Lane to house number.
Interior
Interior Features Breakfast Bar, Breakfast Nook, Primary Bathroom -Tub with Separate Shower, Split Bedrooms
Heating Central
Cooling Central Air
Flooring Carpet, Wood
Fireplaces Number 1
Fireplace Yes
Exterior
Garage Spaces 3.0
Pool Community
Amenities Available Basketball Court, Clubhouse, Fitness Center, Golf Course, Jogging Path, Playground, Tennis Court(s)
Waterfront Yes
Waterfront Description Lake Front
Roof Type Shingle
Porch Front Porch, Porch, Screened
Total Parking Spaces 3
Private Pool No
Building
Lot Description Cul-De-Sac, Wooded
Water Public
Architectural Style Ranch
Structure Type Frame,Stucco
New Construction No
Schools
Elementary Schools Liberty Pines Academy
Middle Schools Liberty Pines Academy
High Schools Bartram Trail
Others
Tax ID 0264311290
Security Features Smoke Detector(s)
Acceptable Financing Cash, Conventional, FHA, VA Loan
Listing Terms Cash, Conventional, FHA, VA Loan
Read Less Info
Want to know what your home might be worth? Contact us for a FREE valuation!

Our team is ready to help you sell your home for the highest possible price ASAP
Bought with WATSON REALTY CORP

"My job is to find and attract mastery-based agents to the office, protect the culture, and make sure everyone is happy! "






