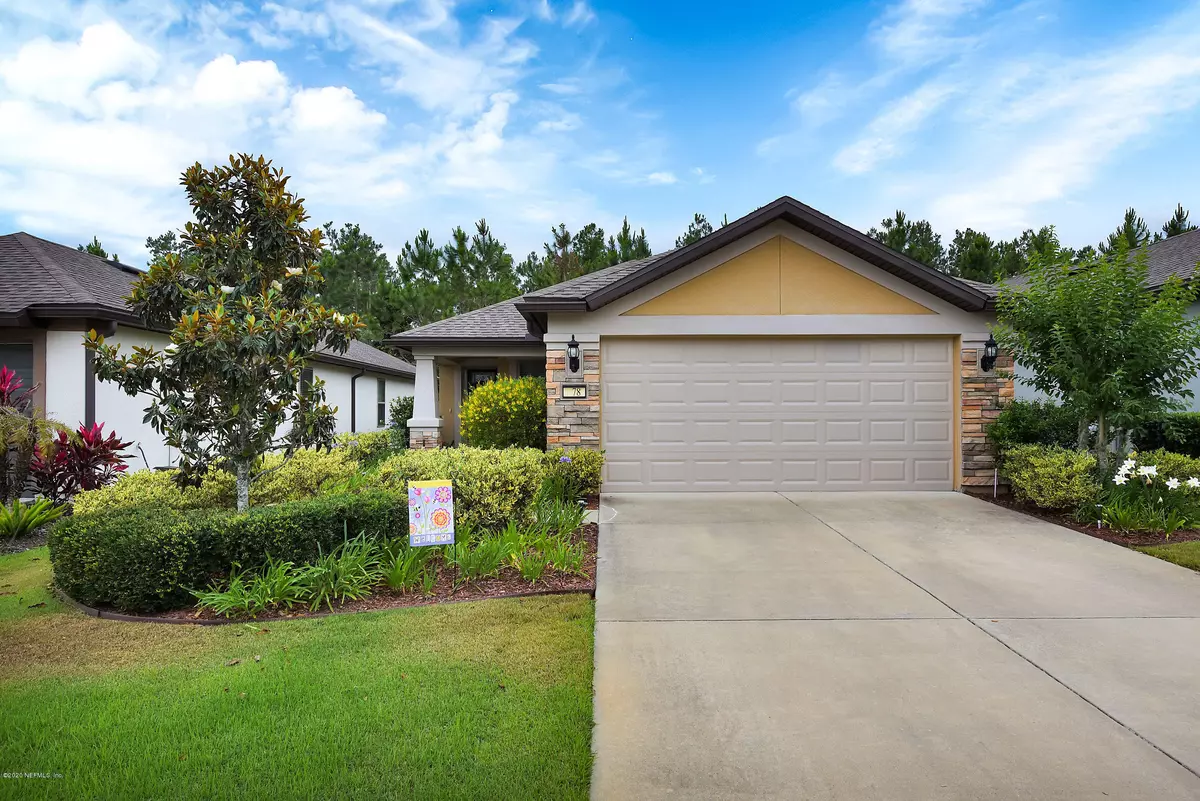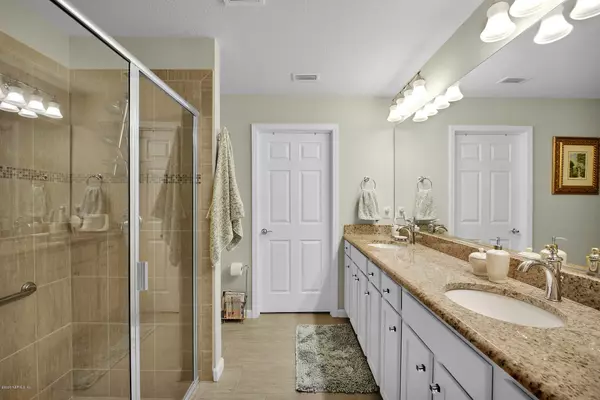$310,000
$316,000
1.9%For more information regarding the value of a property, please contact us for a free consultation.
2 Beds
2 Baths
1,437 SqFt
SOLD DATE : 07/15/2020
Key Details
Sold Price $310,000
Property Type Single Family Home
Sub Type Single Family Residence
Listing Status Sold
Purchase Type For Sale
Square Footage 1,437 sqft
Price per Sqft $215
Subdivision Riverwood By Del Webb
MLS Listing ID 1055058
Sold Date 07/15/20
Style Traditional
Bedrooms 2
Full Baths 2
HOA Fees $182/mo
HOA Y/N Yes
Originating Board realMLS (Northeast Florida Multiple Listing Service)
Year Built 2014
Property Description
Enjoy the 55+ Del Webb Lifestyle in the Charming Golf Cart friendly Community where this Turn-key, Impeccably Maintained, Open Concept home is Located. This Pine Spring floor-plan by Pulte presents a 2 OR 3 Bedroom option. Features worth a mention are the Hickory Engineered Hardwood Floors, Water Softener, Upgraded Master Bath, Granite Counters in Kitchen and Baths, Upgraded Kitchen Cabinets, and Relaxing Screened Lanai. The Remarkable Anastasia Club House is Just up the Street where you can Socialize with Neighbors and offers Indoor/Outdoor Pools, Fitness Center, a Ballroom w/Stage, Outdoor Courts for Bocce Ball and Pickle Ball, and a Cafe. Only a Short Drive to the Lovely Beaches, Restaurants, and Shopping.
Location
State FL
County St. Johns
Community Riverwood By Del Webb
Area 272-Nocatee South
Direction From US1 South, Nocatee Pkwy to Crosswater Pkwy. Keep right at the fork, merge onto Crosswater Pkwy. 2nd exit in traffic circle. L of Del Webb Pkwy. R on River Run Blvd. L Foxtail Fern. R on Caspia
Interior
Interior Features Breakfast Bar, Kitchen Island, Pantry, Primary Bathroom - Shower No Tub, Split Bedrooms, Walk-In Closet(s)
Heating Central
Cooling Central Air
Flooring Carpet, Wood
Laundry Electric Dryer Hookup, Washer Hookup
Exterior
Garage Attached, Garage
Garage Spaces 2.0
Pool Community
Amenities Available Clubhouse, Fitness Center, Spa/Hot Tub, Tennis Court(s)
Waterfront No
Roof Type Shingle
Porch Front Porch, Patio
Parking Type Attached, Garage
Total Parking Spaces 2
Private Pool No
Building
Lot Description Sprinklers In Front, Sprinklers In Rear
Sewer Public Sewer
Water Public
Architectural Style Traditional
Structure Type Stucco
New Construction No
Others
HOA Name Riverwood by Del Web
Senior Community Yes
Tax ID 0722450430
Security Features Smoke Detector(s)
Acceptable Financing Cash, Conventional, FHA, VA Loan
Listing Terms Cash, Conventional, FHA, VA Loan
Read Less Info
Want to know what your home might be worth? Contact us for a FREE valuation!

Our team is ready to help you sell your home for the highest possible price ASAP
Bought with JAX HOME REALTY

"My job is to find and attract mastery-based agents to the office, protect the culture, and make sure everyone is happy! "






