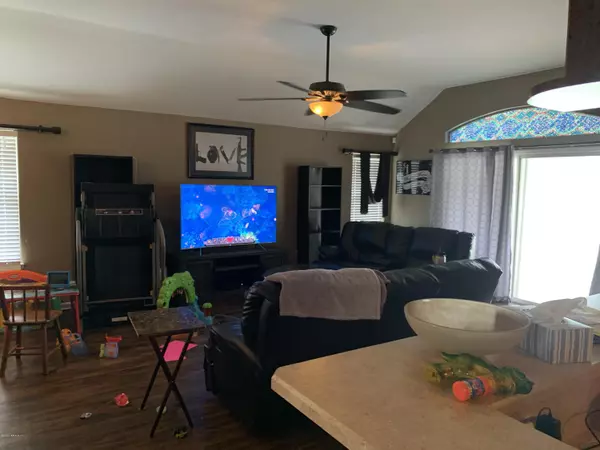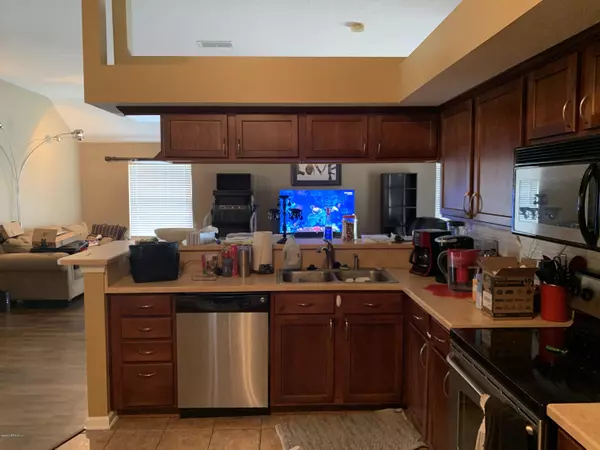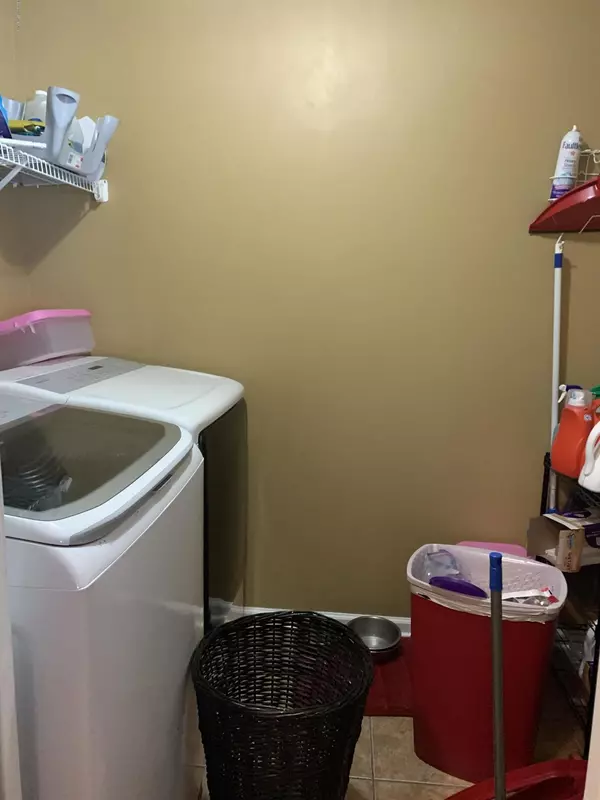$187,500
$189,900
1.3%For more information regarding the value of a property, please contact us for a free consultation.
3 Beds
2 Baths
1,569 SqFt
SOLD DATE : 07/10/2020
Key Details
Sold Price $187,500
Property Type Single Family Home
Sub Type Single Family Residence
Listing Status Sold
Purchase Type For Sale
Square Footage 1,569 sqft
Price per Sqft $119
Subdivision Morse Oaks
MLS Listing ID 1055974
Sold Date 07/10/20
Style Flat,Ranch
Bedrooms 3
Full Baths 2
HOA Fees $27/ann
HOA Y/N Yes
Originating Board realMLS (Northeast Florida Multiple Listing Service)
Year Built 2006
Property Description
A must see!! This home is located on a large corner lot and features maple kitchen cabinets w/crown molding with an open plant shelf above the cabinets for your decorating pleasure which over looks and can be seen both in the kitchen and living room. Stainless Steel smooth top range and plenty of space. The master bath offers a fully tiled jacuzzi tub/ shower and cultured marble vanity. Tile floor in the foyer, kitchen & master bath. The master bedroom is oversized with vaulted ceiling. Garage door opener, glass insert front door, brick accents, beveled edge kitchen counter tops & upgraded lighting fixtures. The home has many ceiling fans for your comfort. Lastly the huge back yard is full fenced with a white vinyl 6ft. tall fence.
Location
State FL
County Duval
Community Morse Oaks
Area 056-Yukon/Wesconnett/Oak Hill
Direction I-295 to Blanding Blvd. Go North on Blanding to Morse Ave. Go Left, Morse Oaks up on Left. Home sits on an Extra Large corner lot
Interior
Interior Features Breakfast Bar, Eat-in Kitchen, Entrance Foyer, Pantry, Primary Bathroom - Tub with Shower, Primary Downstairs, Split Bedrooms, Vaulted Ceiling(s), Walk-In Closet(s)
Heating Central, Electric, Heat Pump, Other
Cooling Central Air, Electric
Flooring Carpet, Concrete, Tile, Vinyl
Furnishings Unfurnished
Laundry Electric Dryer Hookup, Washer Hookup
Exterior
Garage Additional Parking, Attached, Garage
Garage Spaces 2.0
Fence Full, Vinyl
Pool None
Utilities Available Cable Available, Other
Roof Type Shingle
Porch Covered, Patio
Total Parking Spaces 2
Private Pool No
Building
Lot Description Corner Lot
Sewer Public Sewer
Water Public
Architectural Style Flat, Ranch
Structure Type Frame,Vinyl Siding
New Construction No
Schools
Elementary Schools Sadie T. Tillis
Middle Schools Westside
High Schools Westside High School
Others
Tax ID 0983650785
Acceptable Financing Cash, Conventional, FHA, USDA Loan, VA Loan
Listing Terms Cash, Conventional, FHA, USDA Loan, VA Loan
Read Less Info
Want to know what your home might be worth? Contact us for a FREE valuation!

Our team is ready to help you sell your home for the highest possible price ASAP
Bought with JAMES DANIELS REALTY INC








